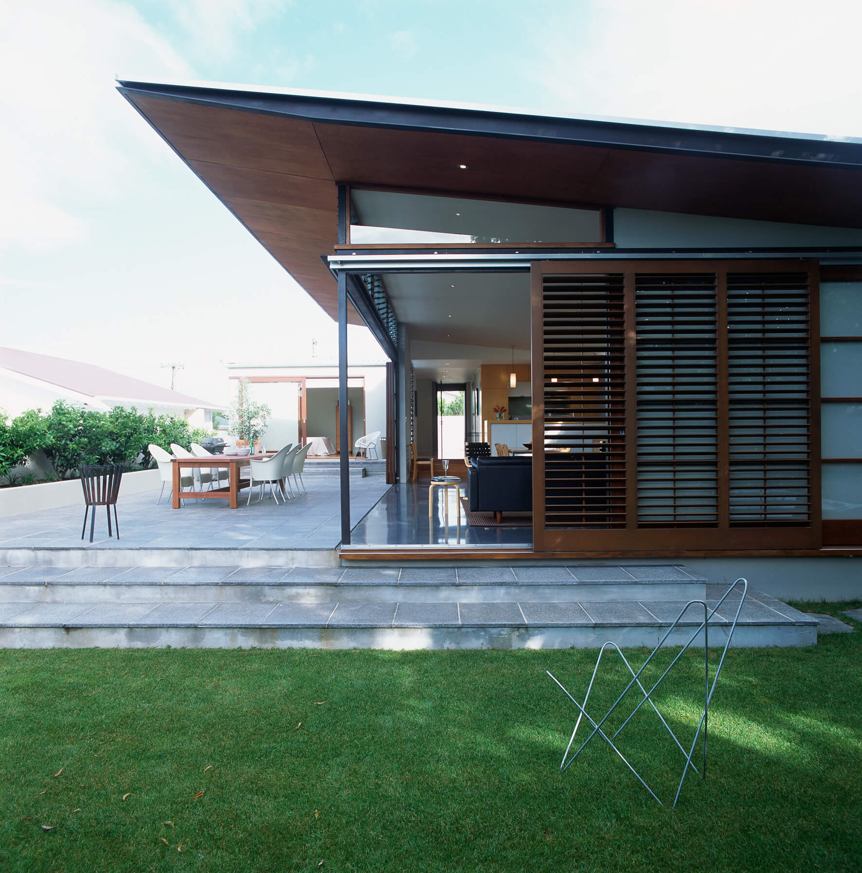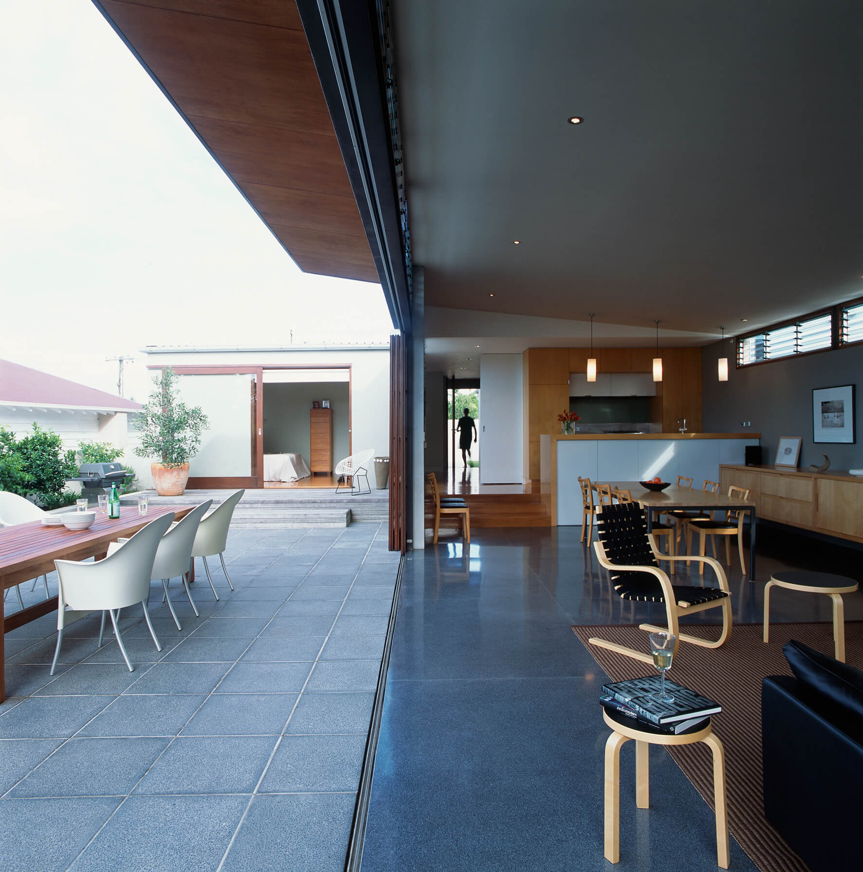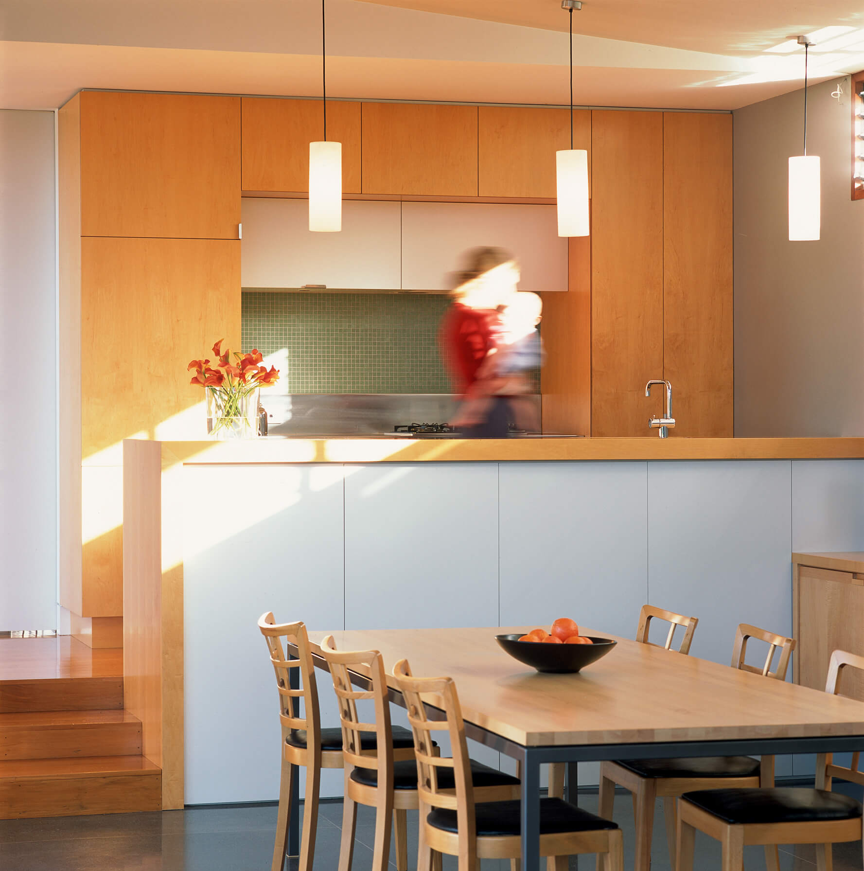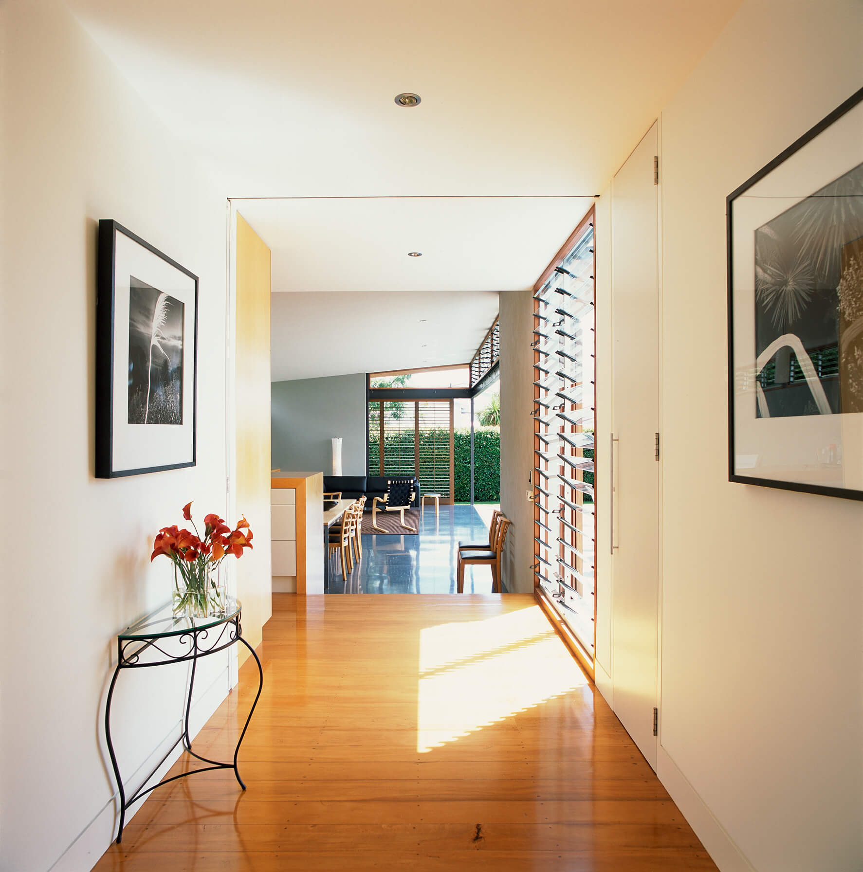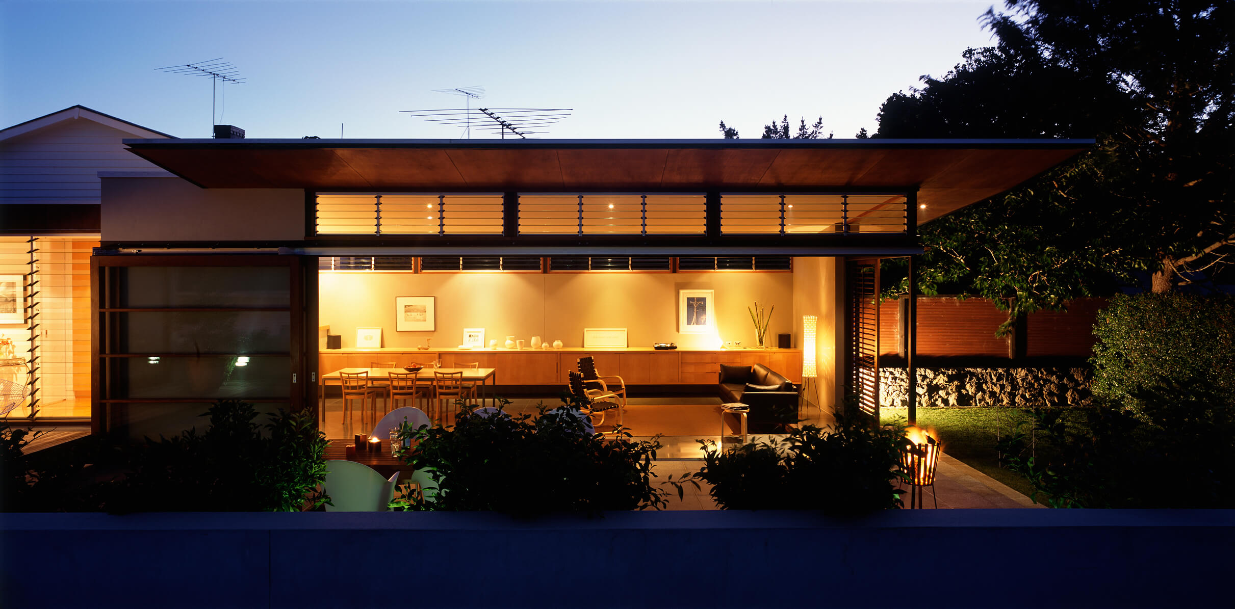Westmere Alteration
An unforgiving 1940s concrete box with few redeeming features was the starting point for this family home, transformed with a pavilion-style extension that increased the floor area from 90 square metres to 140 square metres. The solidity of the original structure is contrasted with sliding glass doors that fully open the pavilion's northern side to a paved terrace that adds another 50 square metres of outdoor living area.
Three bedrooms and two bathrooms are located in the original part of the house, with a change in level marking the transition between old and new. The pavilion's elegant floating roof echoes the original house's monopitch roof form, with high louvres running the length of the space to provide cross breezes.
The restrained palette of materials – terrazzo, timber and plastered block – add to the sense of space and calm in what is now a generous contemporary home.
Photography: Patrick Reynolds
