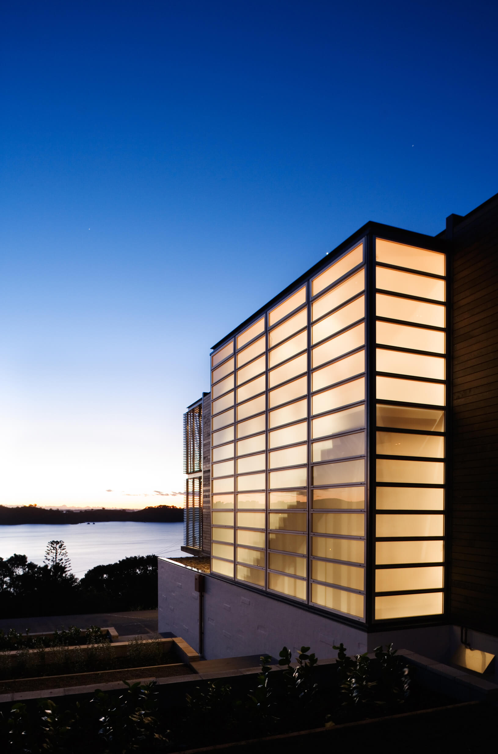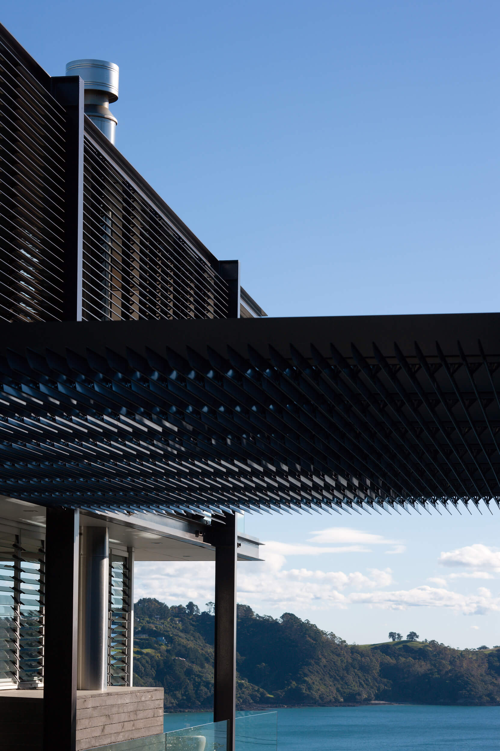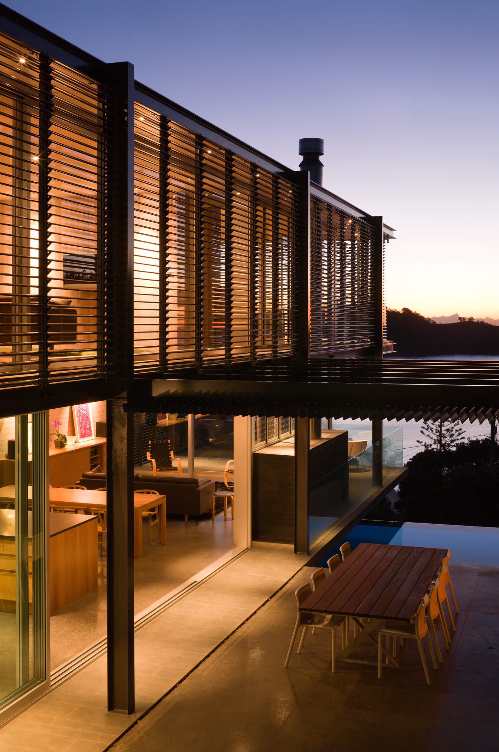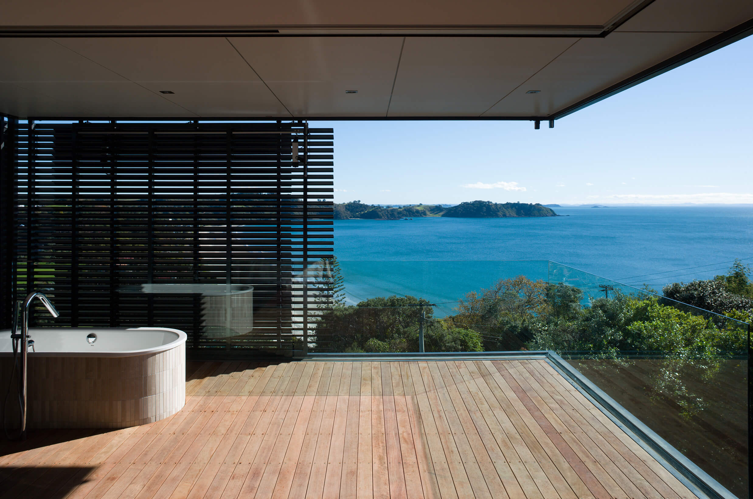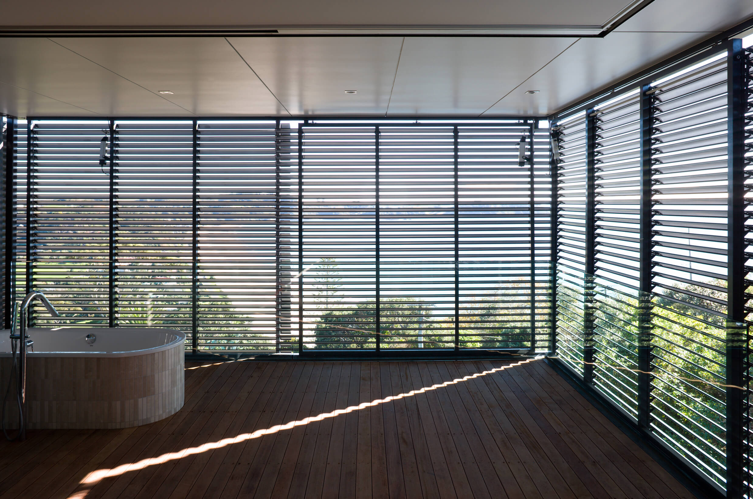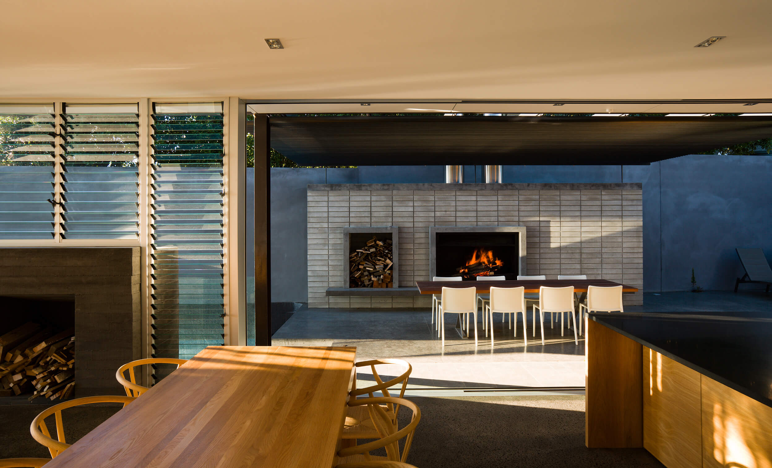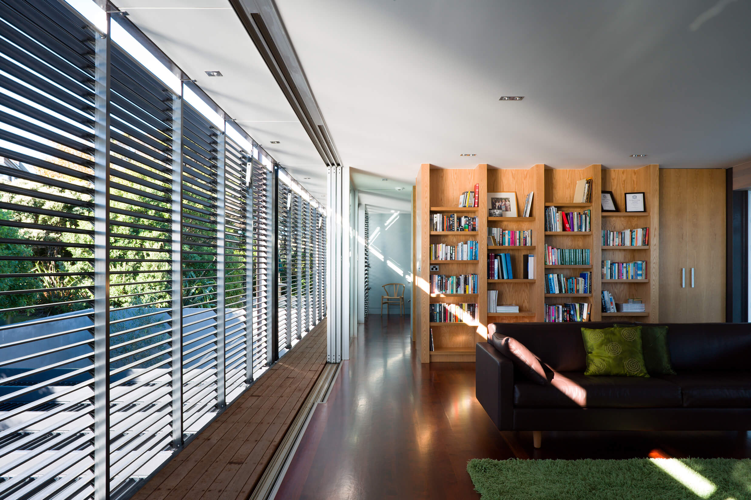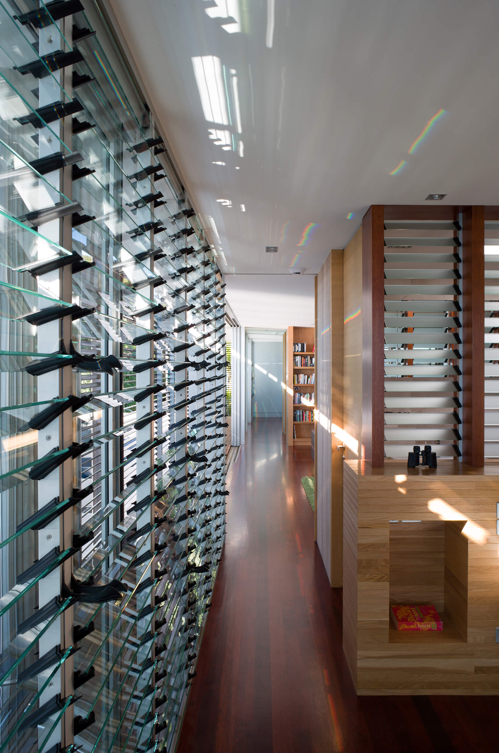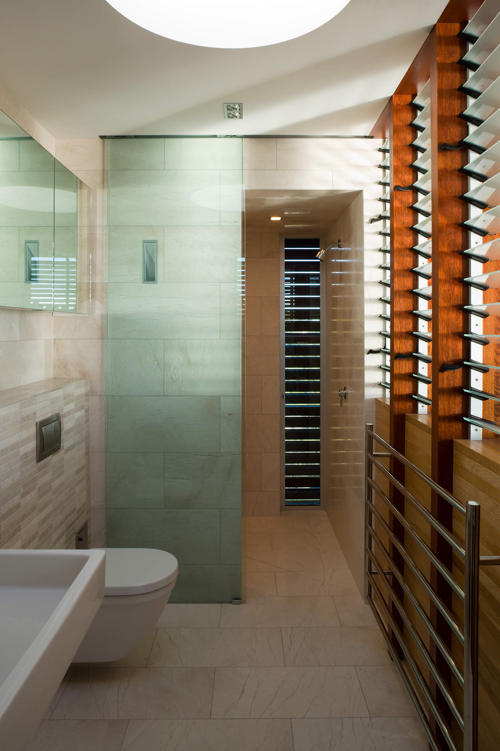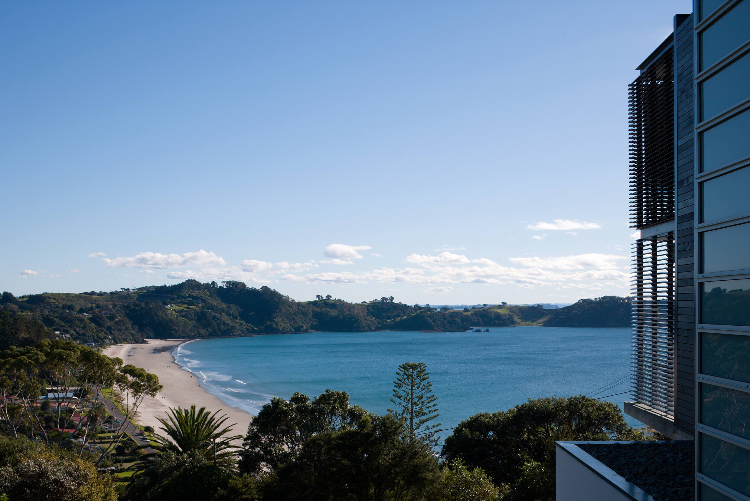Waiheke Beach House
Located above Onetangi Beach on Waiheke Island this holiday retreat, with potential to evolve into a permanent home, is composed from a stacked arrangement of simple, semi-transparent forms evocative of a floating verandah.
Sliding and tilting external louvres create opportunities to embrace or shelter from the elements, and also contribute to the series of layered spaces, including an outdoor room opening off the master bedroom complete with open-air bath.
Kitchen, dining and living areas lead to a courtyard terrace carved out of the site that is shaded by louvres and shielded by the form of the house from westerly winds, and where an outdoor fire becomes the focus of evening gatherings.
Upstairs bedrooms are located either side of a central lounge that doubles as an office kept cool by a breezy wall of glass louvres. Here, too, external screens create an atmospheric layering of light and shade, and add to the endless possibilities for engaging with the view.
‘Many versions of this glassy box house plan exist, and we therefore seek exceptional qualities to re-invent the familiar. Meticulous attention to detail, seductive material choices and a commitment to craft mark out this particular case.’ — NZIA award citation
Photography: Patrick Reynolds
| 2007 | NZIA Local Award |
