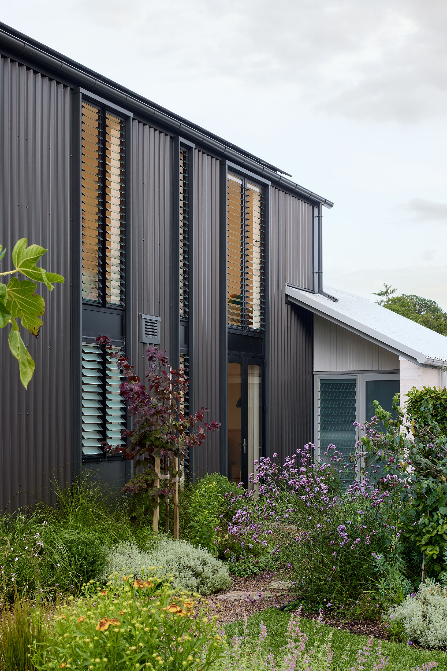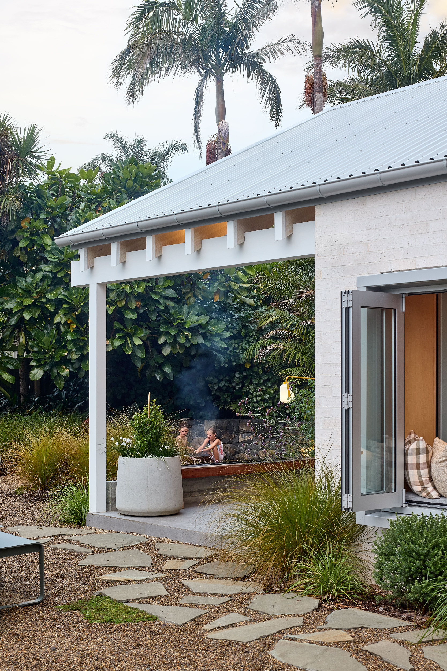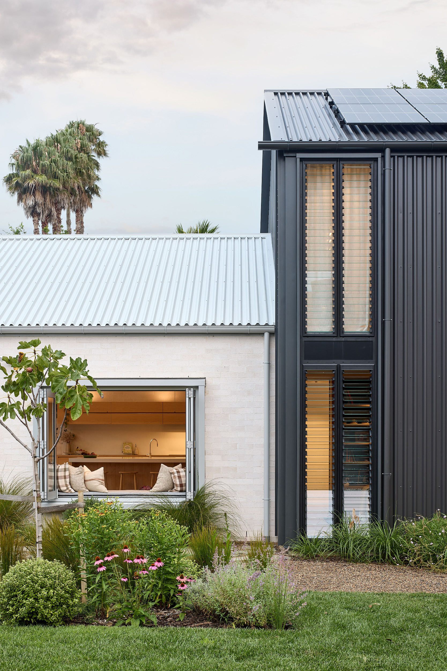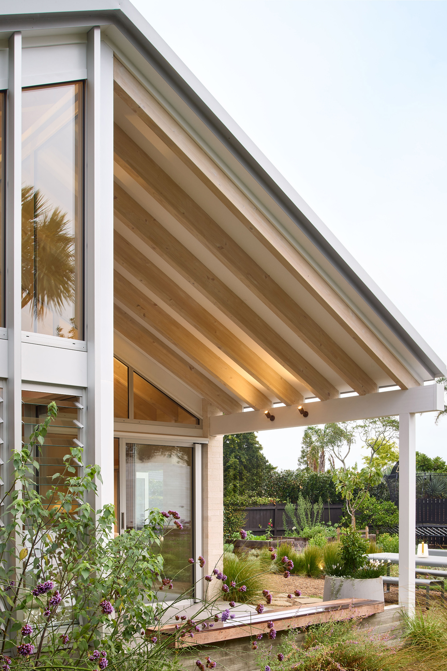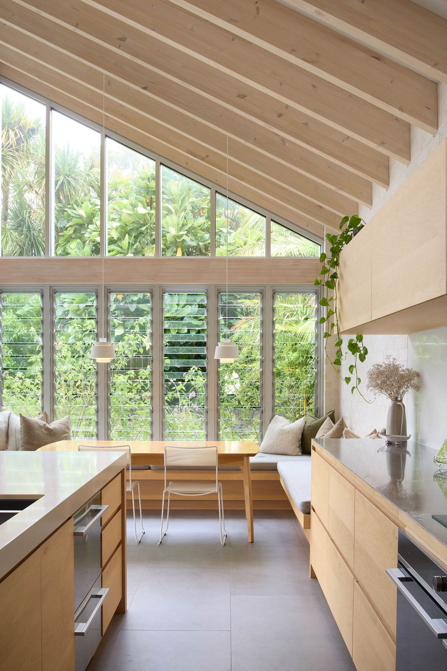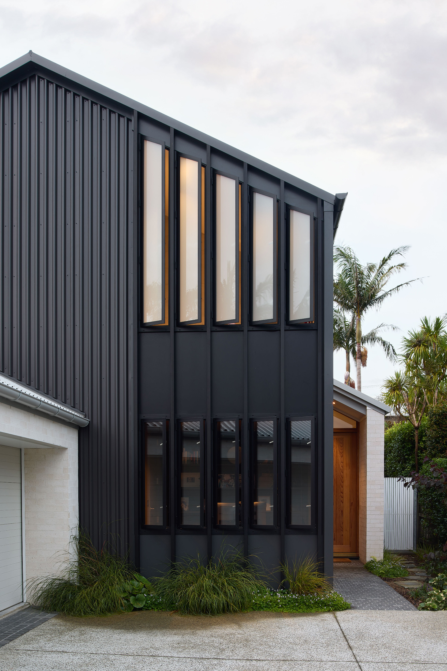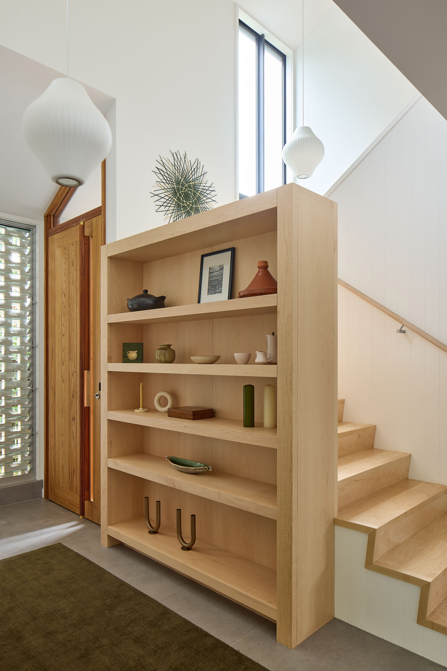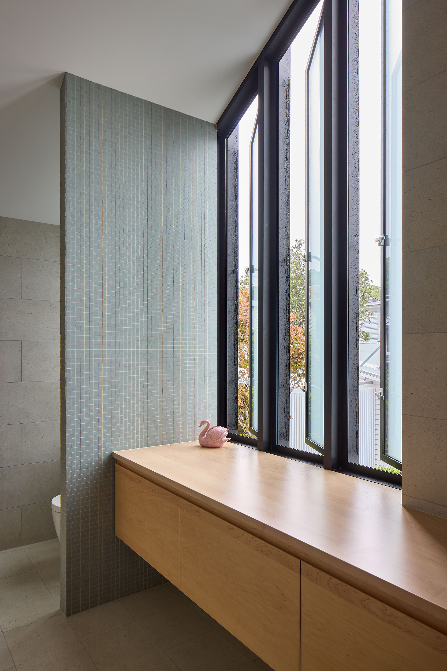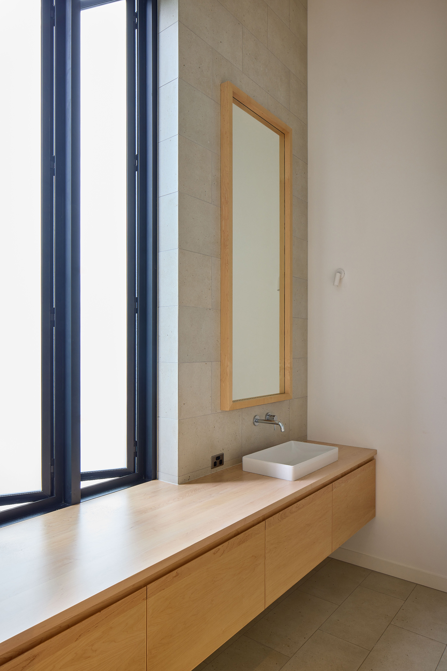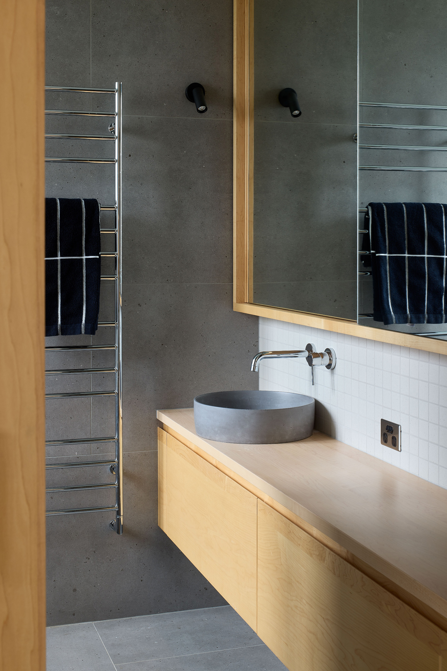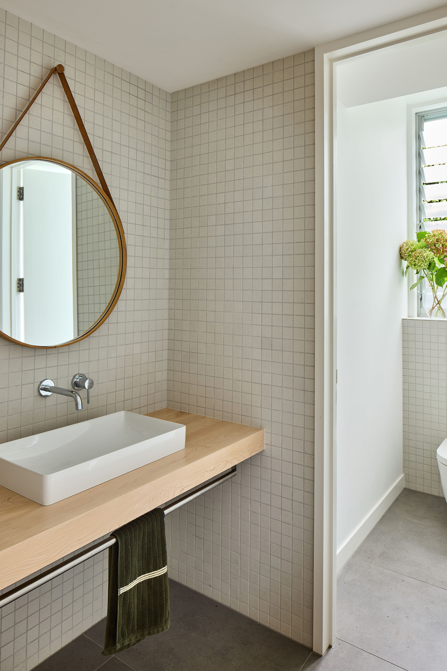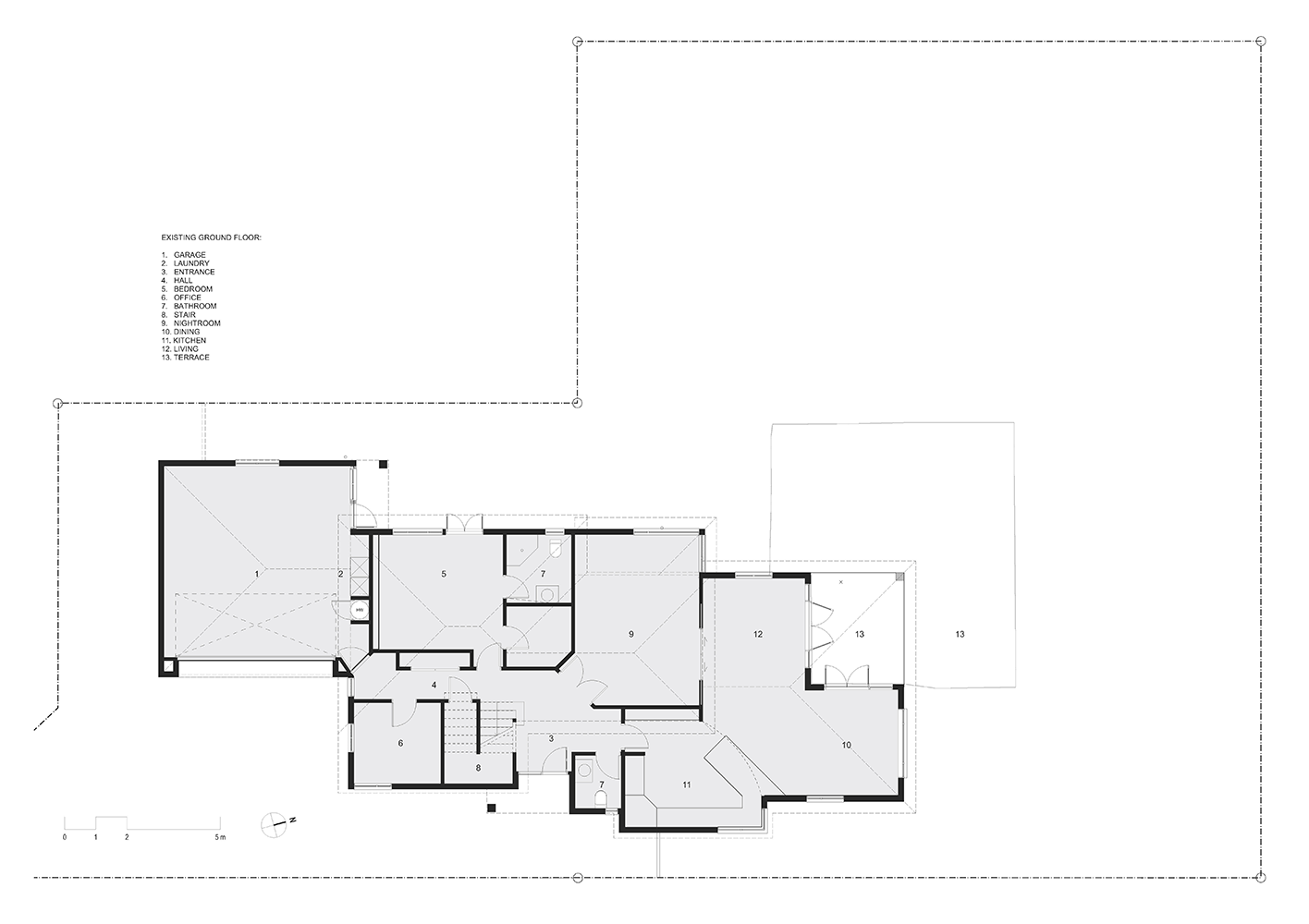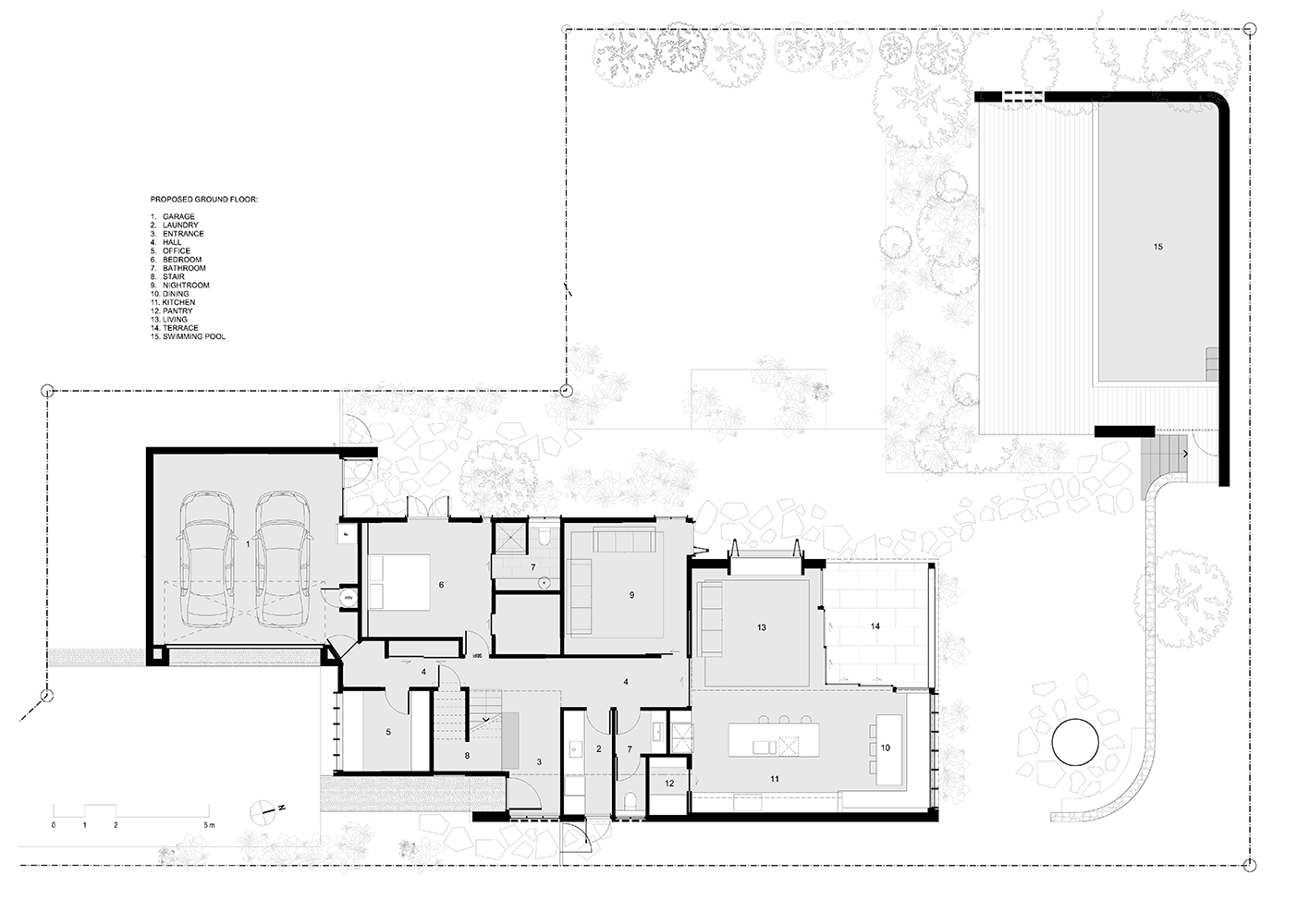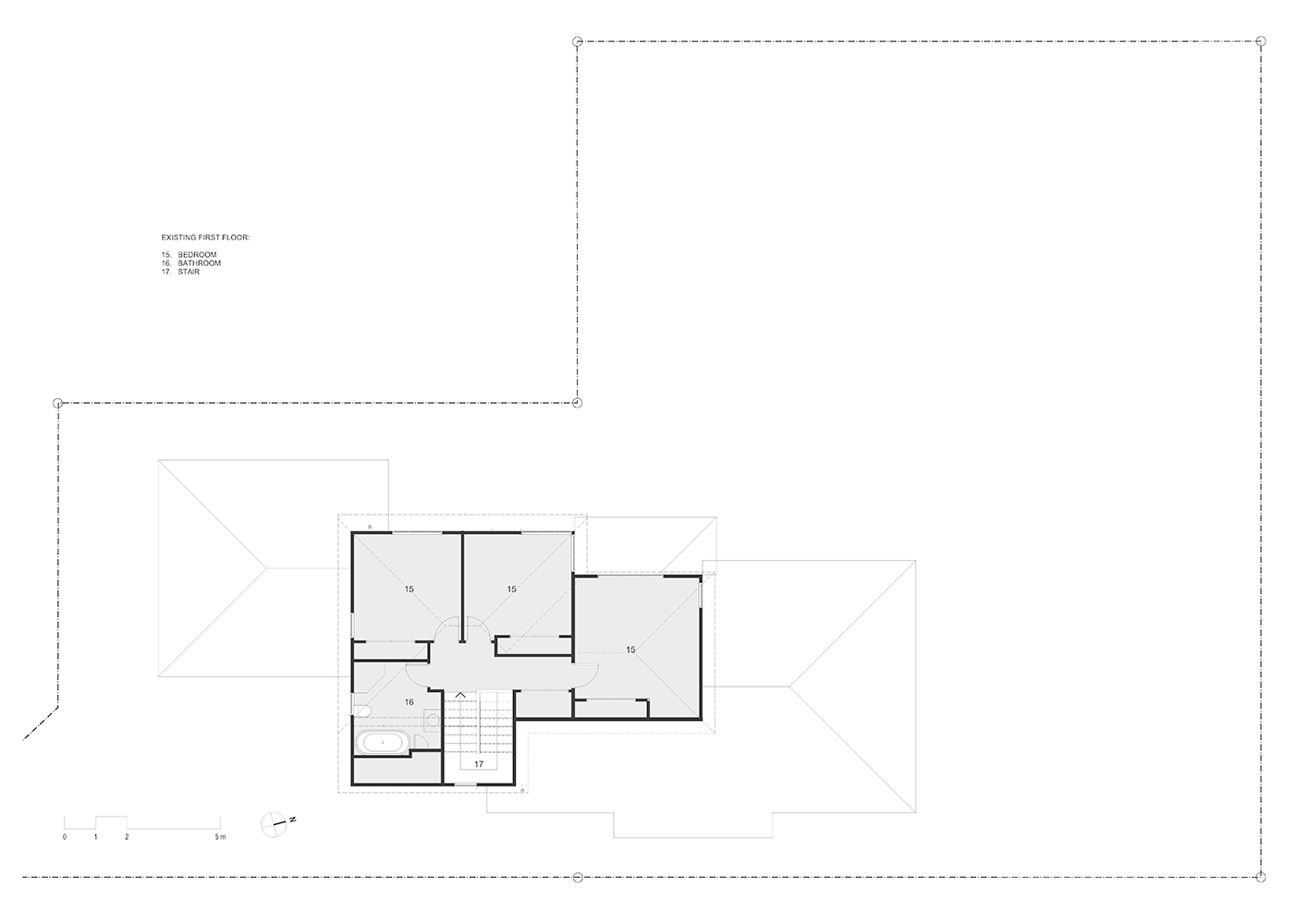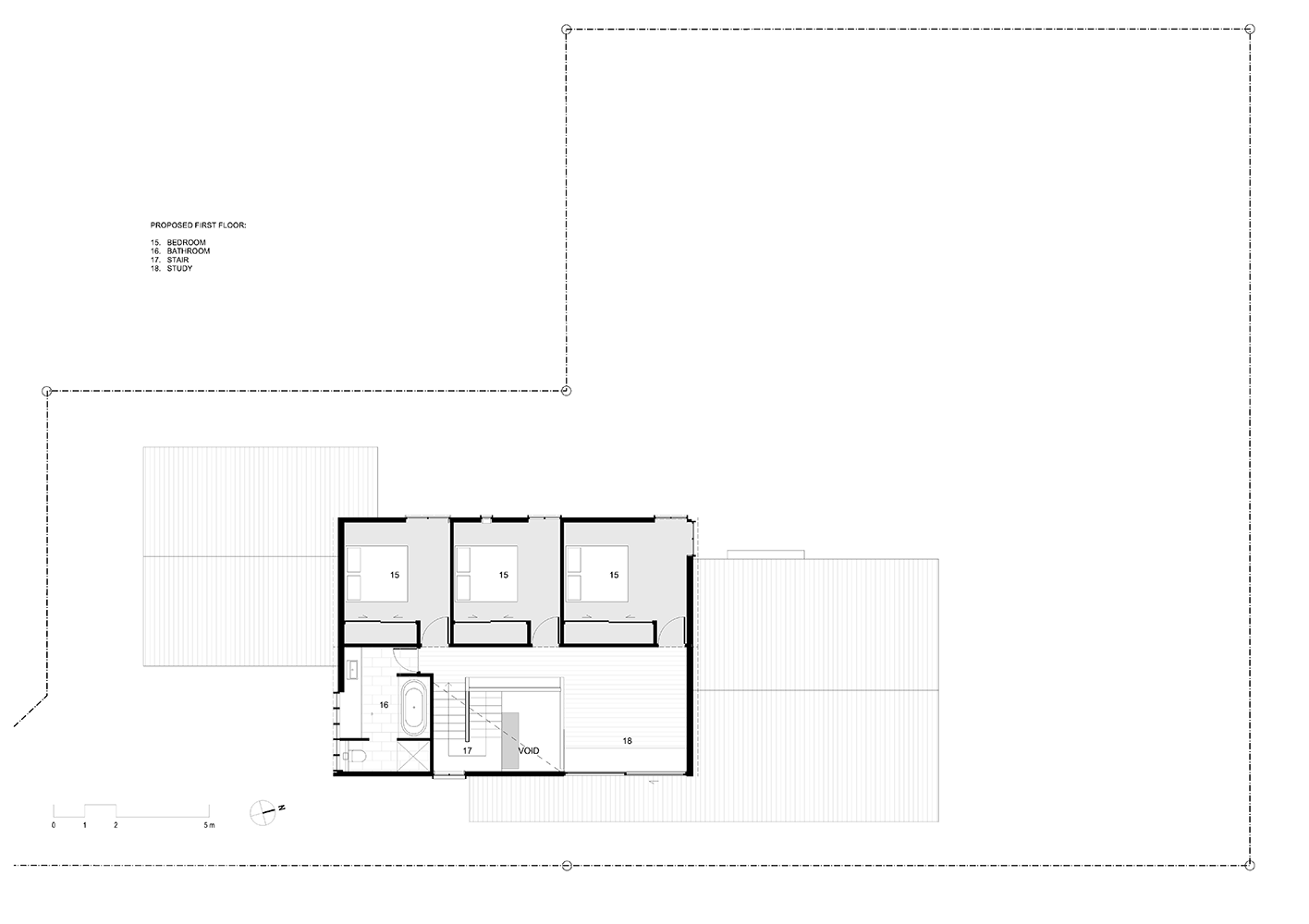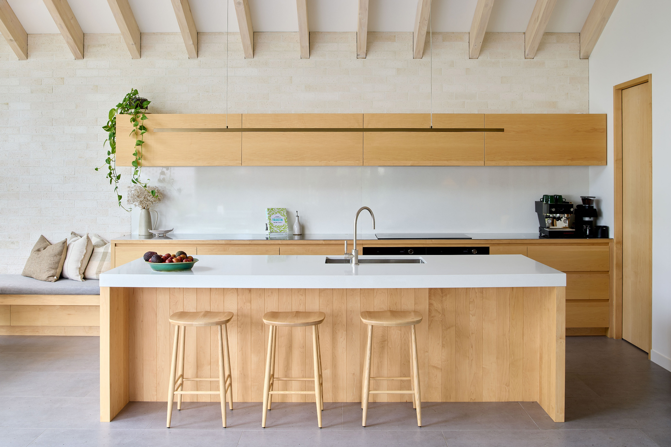Three Gables
This alteration to a late 1990s spec house involved replacing a jumbled series of tiled hipped roof forms with three simple gables. The house’s original organisation was largely retained but internal spaces have been transformed by the volume generated inside the stepping gables. By squaring off an awkward first floor corner a fourth bedroom was created. On the ground floor, a minor extension along the southern boundary accommodates a more clearly articulated entry, a new laundry and an enlarged kitchen and dining area which is connected to the garden setting by a wall of glass louvres.
Inside, new volumes afforded by the gable roof forms have replaced what was previously a standard 2.4 metre ceiling throughout. The entrance hall now rises the full two-storeys through the centre of the house and a third upstairs living area has been created by utilising what was previously an enclosed ceiling space. The height of the new gable roof is also expressed within an upstairs bathroom which has been retained in its original location but enlarged by making use of previously dead space within the original hipped roof form.
Over the L-shaped kitchen, living and dining area the volume of the gable roof is expressed with exposed timber structure. This area retains a connection to an existing covered outdoor terrace where the gabled roof is also expressed with exposed structure and new window joinery maximises the flow between inside and outside. Window seat elements create a relaxed dining recess and a bay projecting into the newly landscaped garden, where a raised pool surrounded on two sides by a floating deck resolves issues associated with public drainage running through the site. A new curved brick perimeter wall provides privacy from neighbours.
A limited palette of exterior materials is used – cream bricks and pale grey roofs for single storey elements and dark corrugated Colorsteel for the roof and wall cladding of the central two-storey form. Exterior brick cladding continues into the kitchen and entrance spaces. Light and airy volumes and more compressed spaces introduce spatial clarity and coherence.
Photography: Simon Wilson
