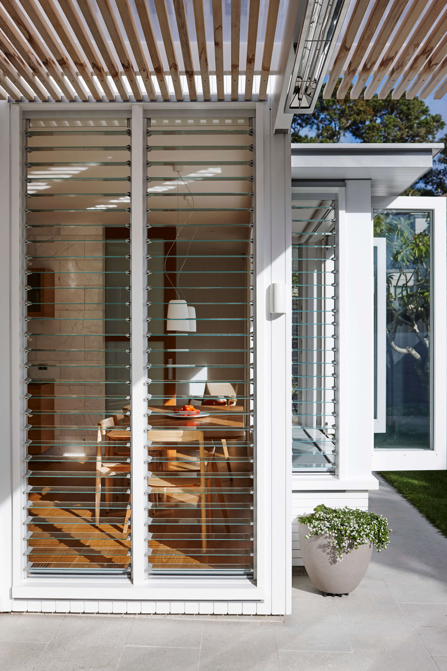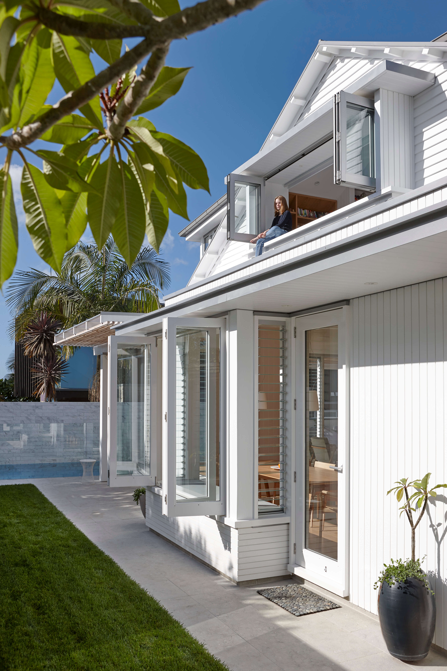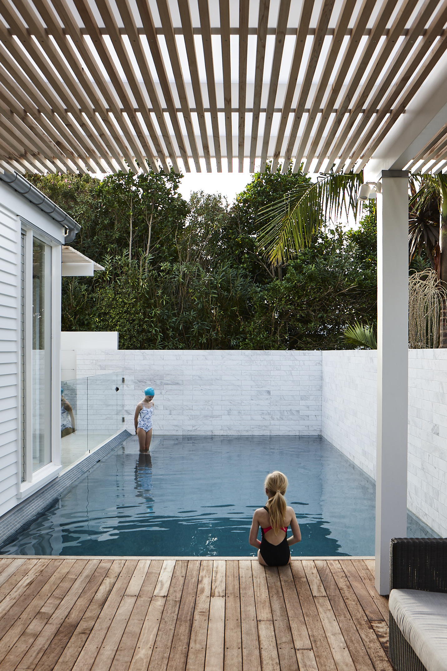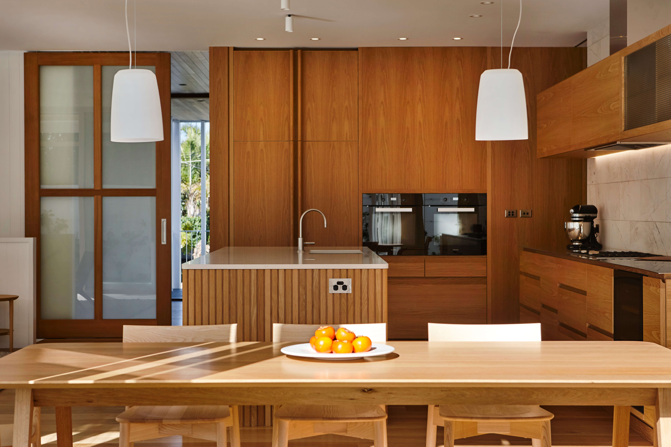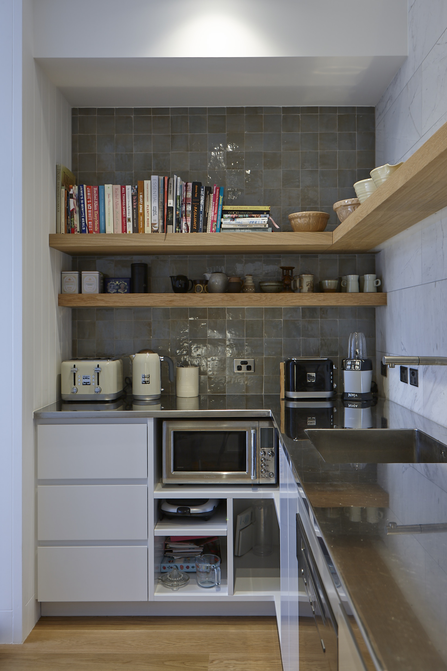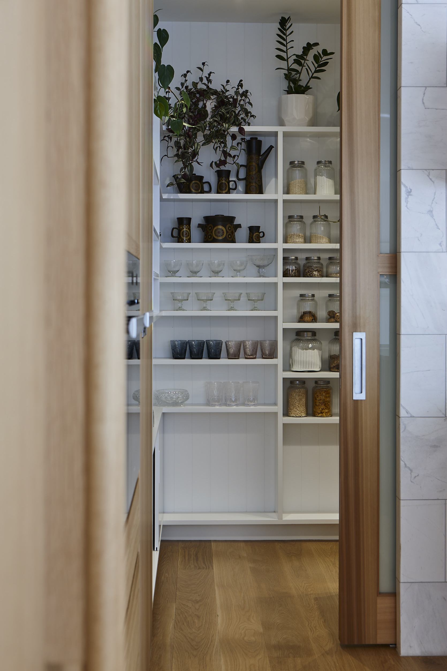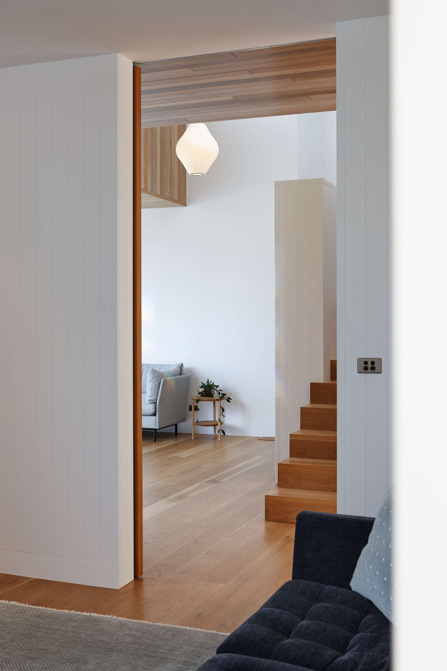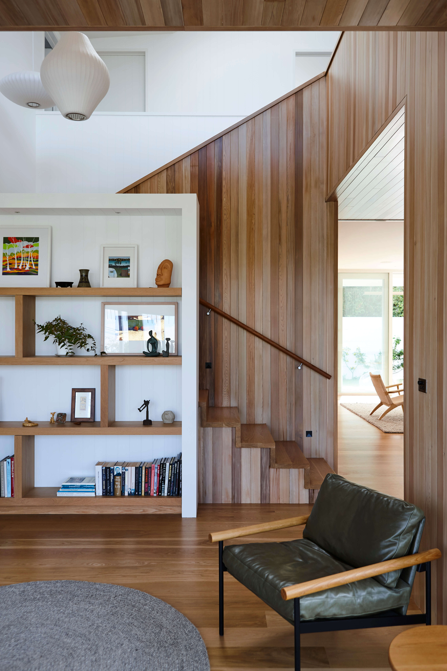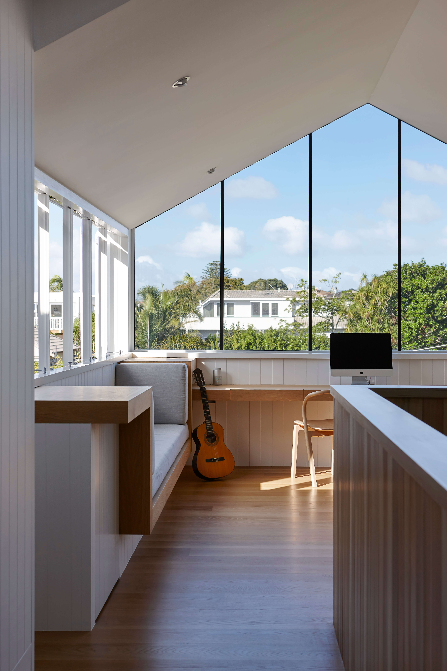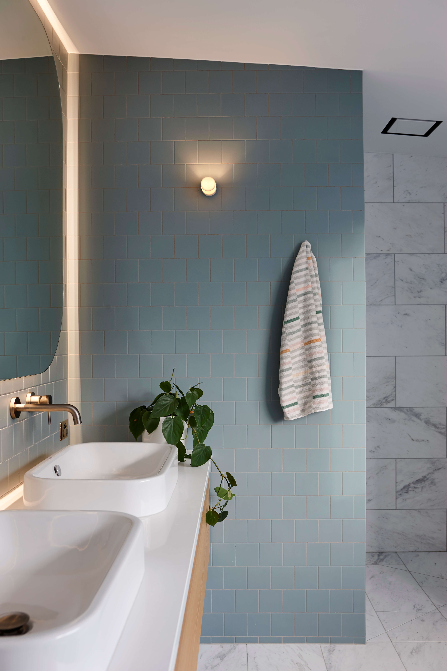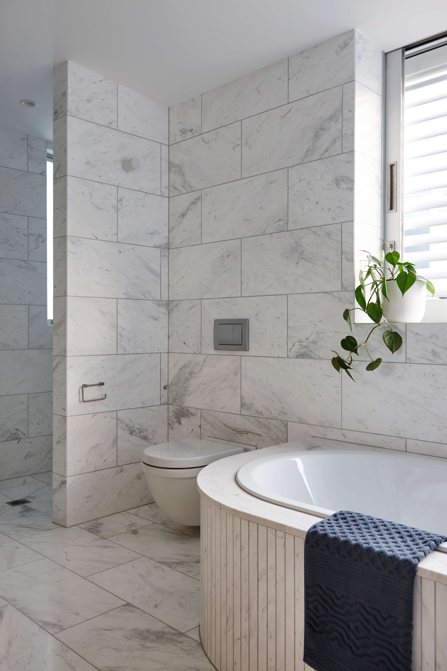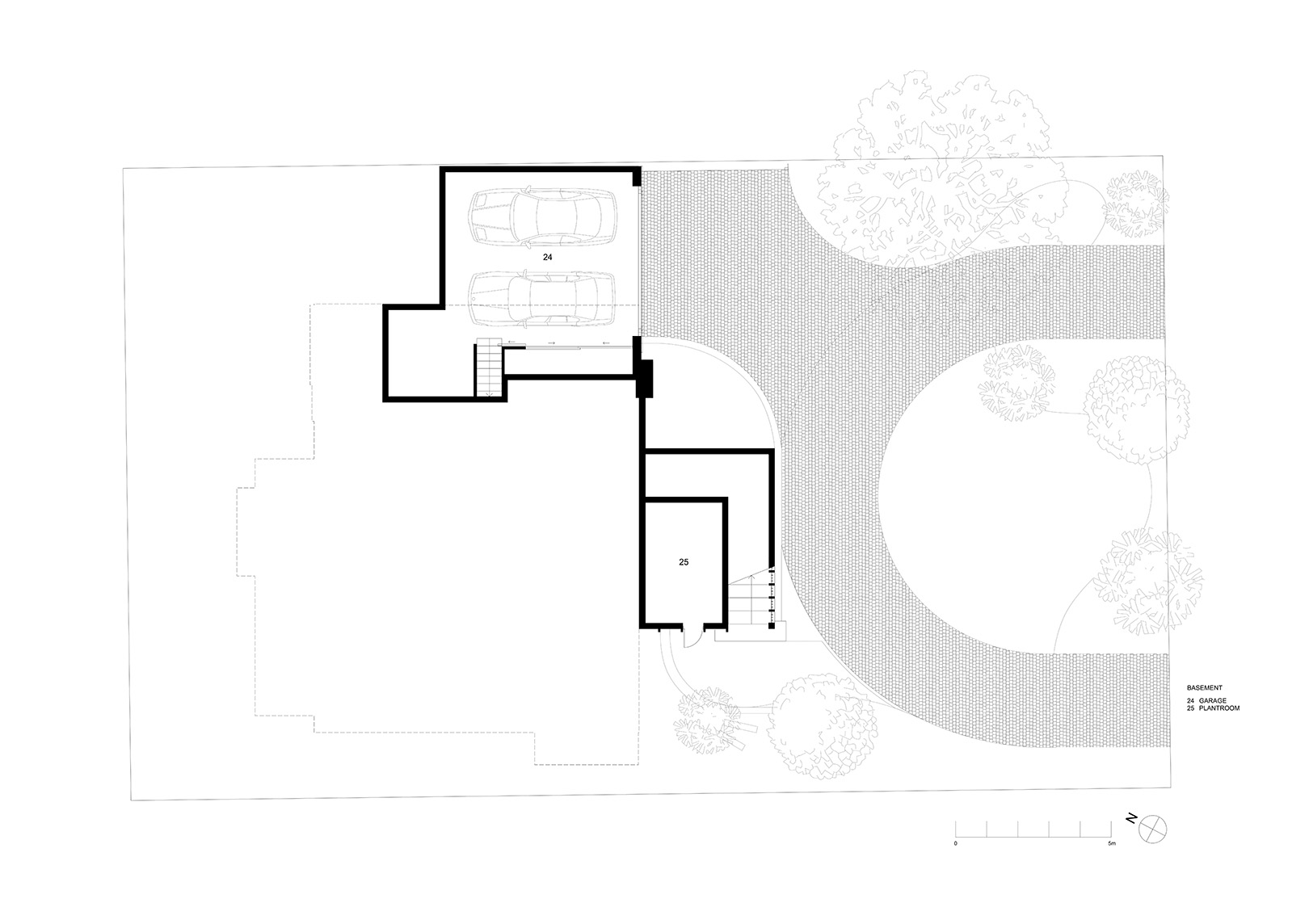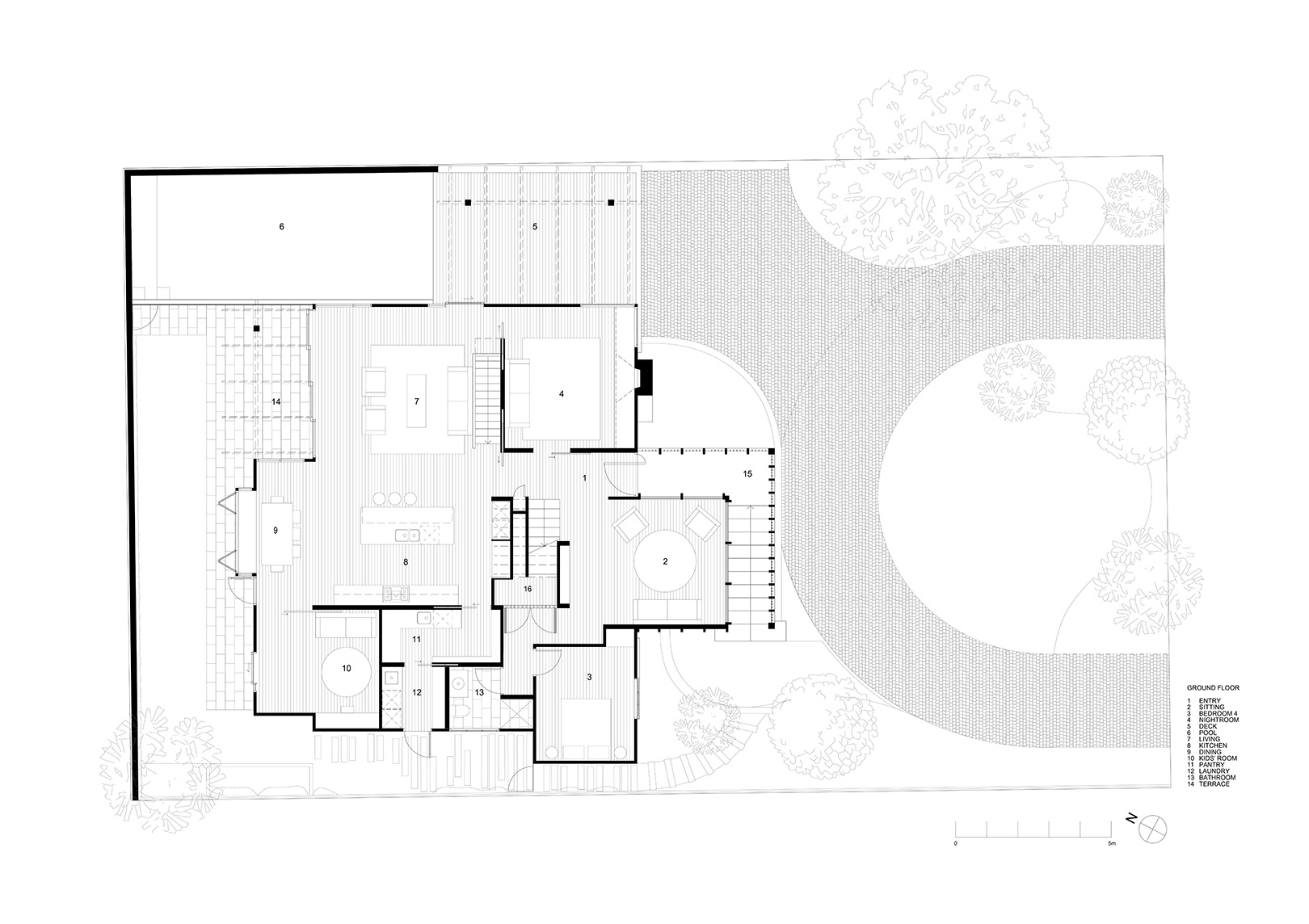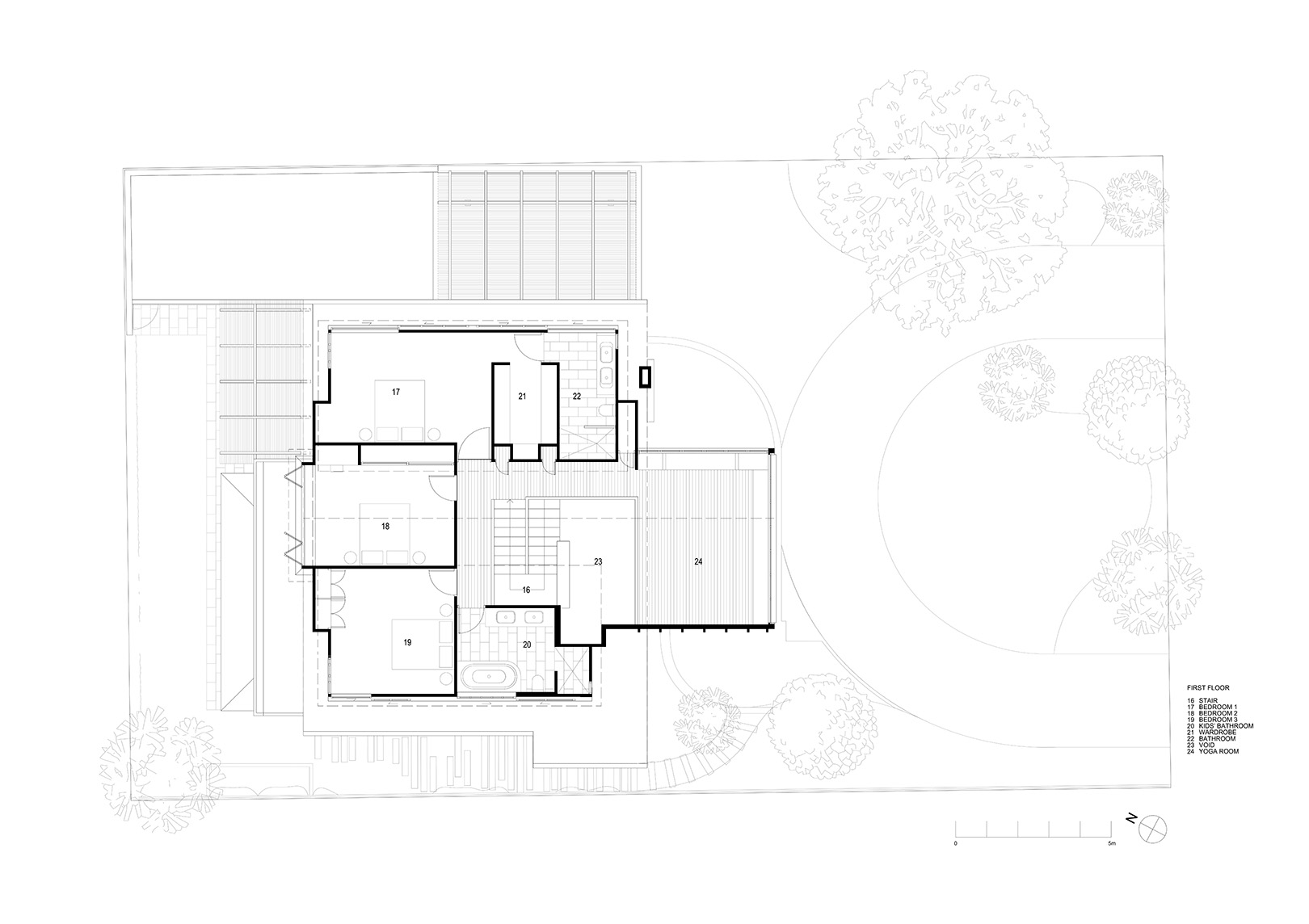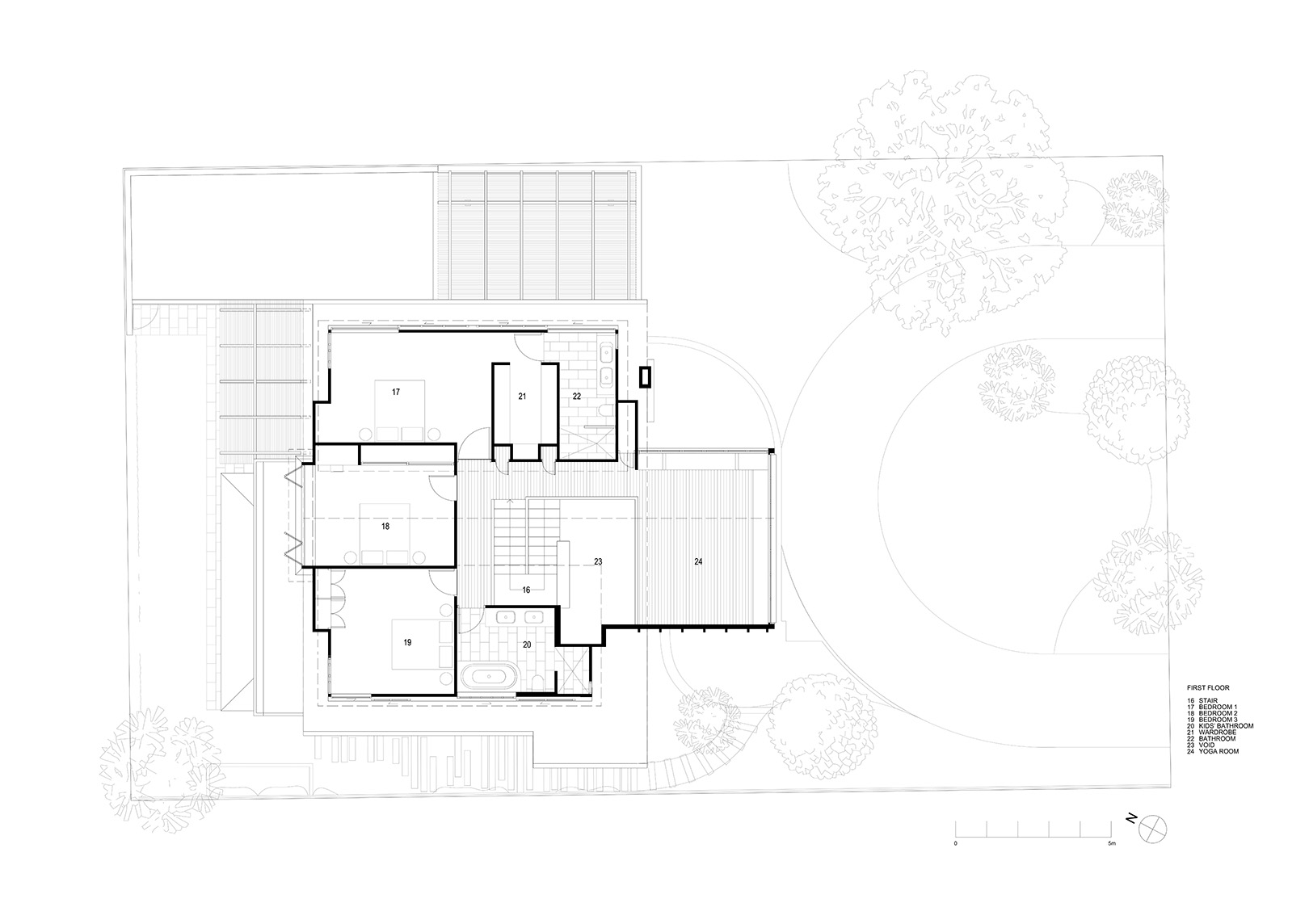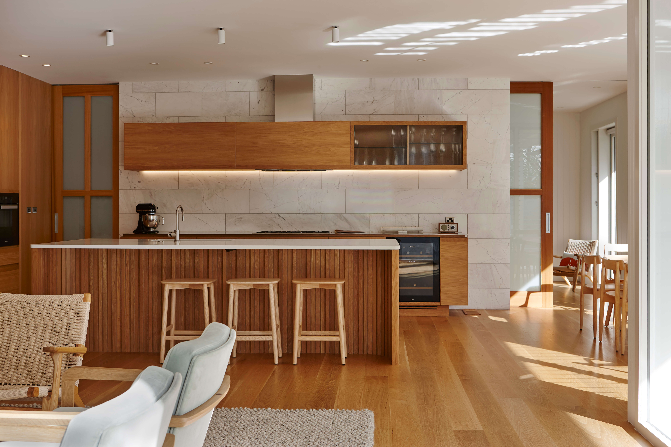Takapuna Alteration
The clients for this project wanted us to unravel Post-Modern alterations and additions to the original house, a bungalow, which had been left characterless through various interventions. In a quiet cul-de-sac leading to Takapuna beach, the house was in a sought-after location, but its position close to the rear north-facing boundary presented challenges when it came to enhancing the limited outdoor amenity.
The programme was driven by a desire to increase the size of the house, while rationalising the interior spaces and providing a stronger connection to outside. The major intervention involved removing the entire second-storey and a jumbled arrangement of roof forms. A simplified gable roof was formed, and extra height created inside by adding Cape Cod-inspired symmetrical dormers. An elevated entrance was retained but rationalised, and the existing central circulation core inside dramatised with a generous double-height space.
Downstairs living areas were reconfigured and enlarged and opened up to the east and northern boundaries. A swimming pool is positioned in the north-eastern corner of the site, with one side of it abutting the house and one end next to a new terrace formed on top of an existing garage. This space greatly enhances the opportunities for outdoor living.
A large kitchen–dining–day living room is now sun-filled and enjoys a direct connection to outside through a glazed dining bay, sliding doors and glass louvres. The kitchen has two zones, with a butler’s pantry concealed behind the main cooking zone. Two additional living rooms cater to different times of the day. One more internalised room with a fireplace has a cosy night-time ambience while the other, next to the entrance, has floor to ceiling glazing to take advantage of morning sun and views.
Upstairs bedrooms, which were previously accessed via a narrow staircase, now wrap around the central double-height void, and on this level a glazed multi-purpose space used as a home office and yoga room takes full advantage of seaward views and creates cover for the entrance below. A curved driveway was retained but an existing fence was removed, opening up the front yard to the street, where landscaping by Xanthe White Design will create privacy and help to anchor the house to its site.
‘Originally a bungalow, then the recipient of a post-Modern makeover, this house has now been deftly taken in hand by Guy Tarrant.’ — NZIA award citation
Photography: Jackie Meiring
| 2020 | NZIA Auckland Award |
