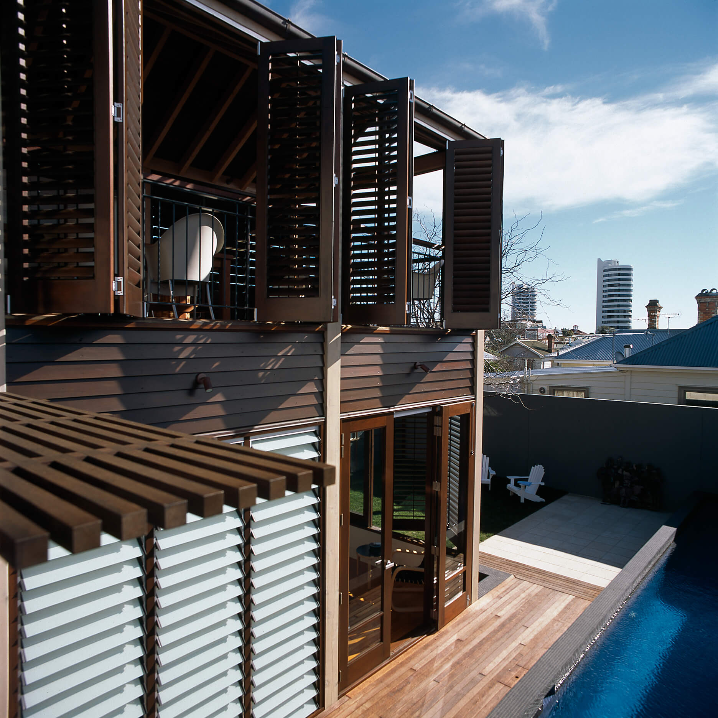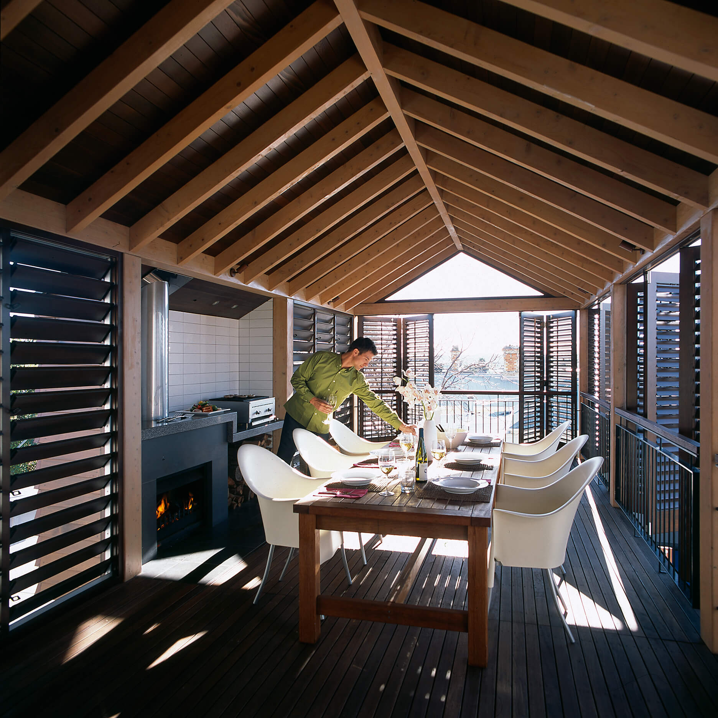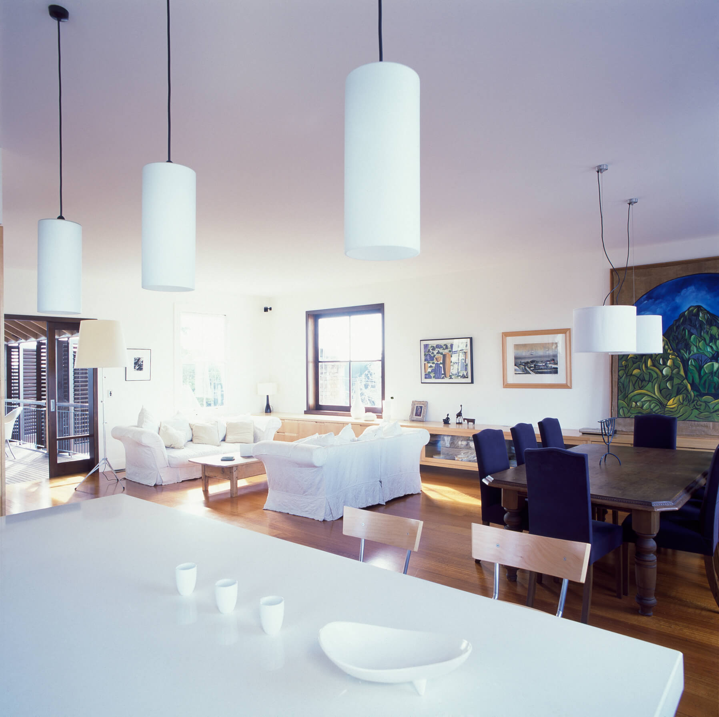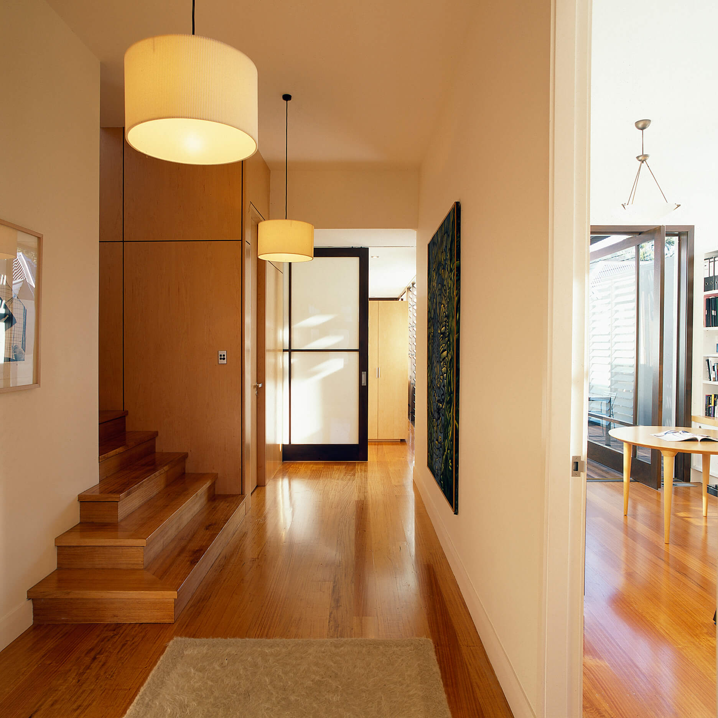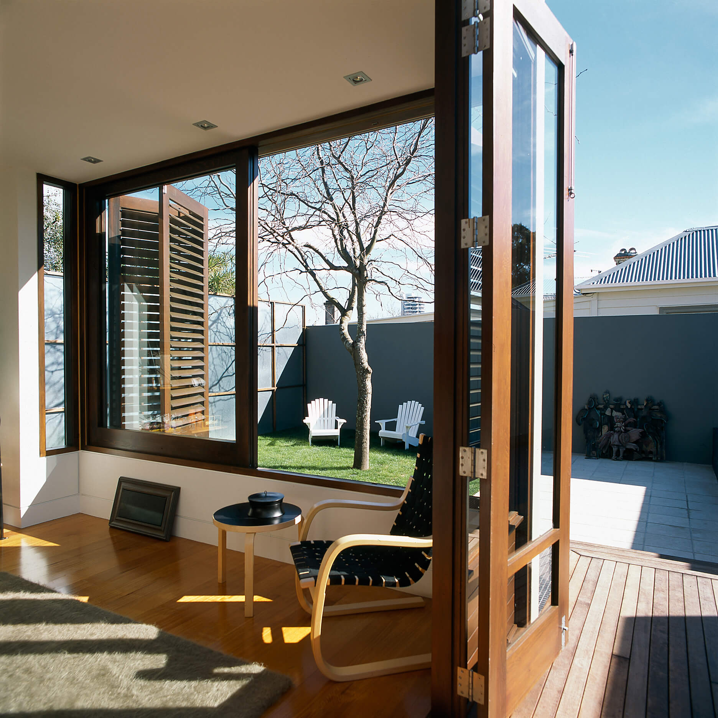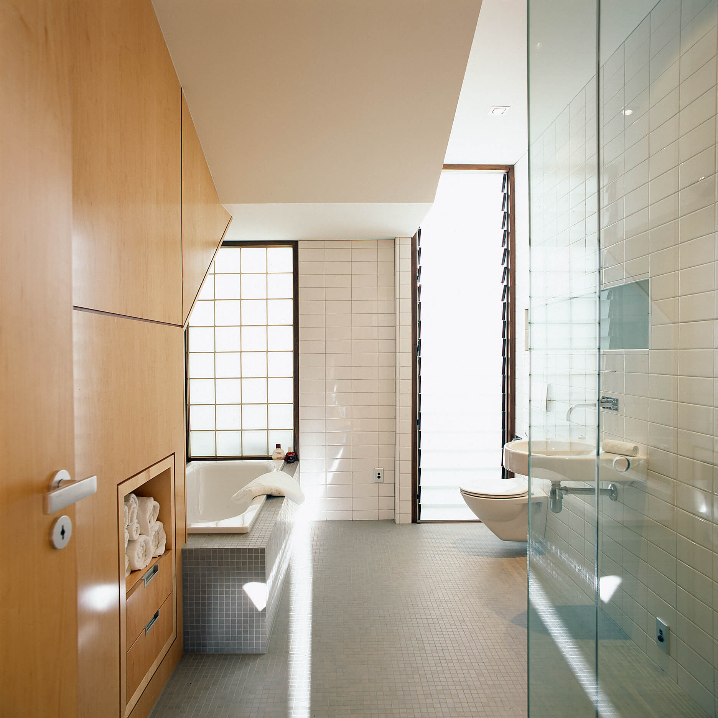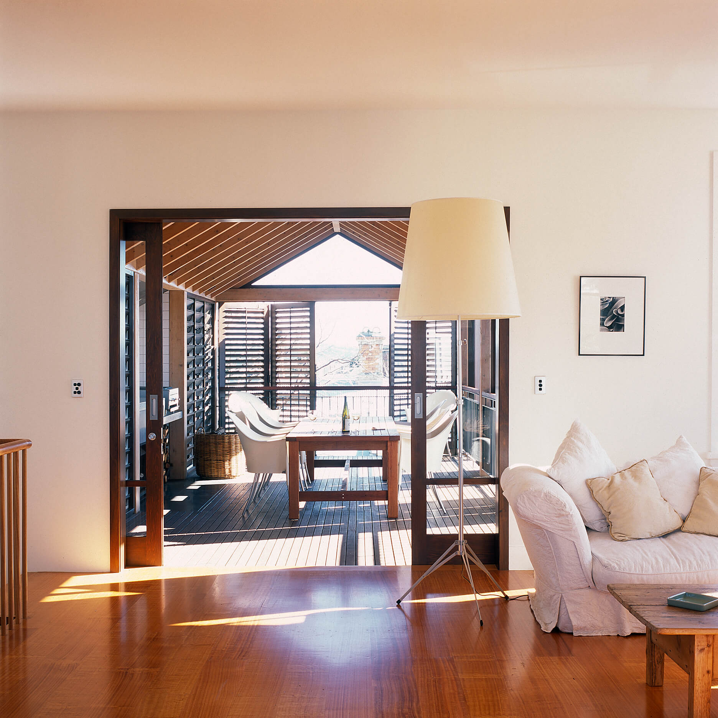St Mary's Bay Alteration
Alterations and additions to this 100-year-old home in a heritage zone resulted in a radical reorganisation and enhancement of its interior spaces, plus the addition of an elevated, shuttered outdoor room.
With upstairs living areas originally in an arrangement of disconnected spaces leading to an exposed verandah, the plan was recalibrated to create one generous light-drenched open-plan kitchen, dining, living space to take advantage of the house's generous proportions and city aspect. The deck was transformed into a gabled outdoor room screened with timber shutters that moderate enclosure and privacy.
The downstairs was rearranged to accommodate a generous office, master bedroom with ensuite, and openings to the rear garden and a pool. The gabled extension, with its stained weatherboards and kwilah louvred shutters, is clearly expressed as a new element rather than attempting to mimic the language of the existing house.
Photography: Patrick Reynolds
