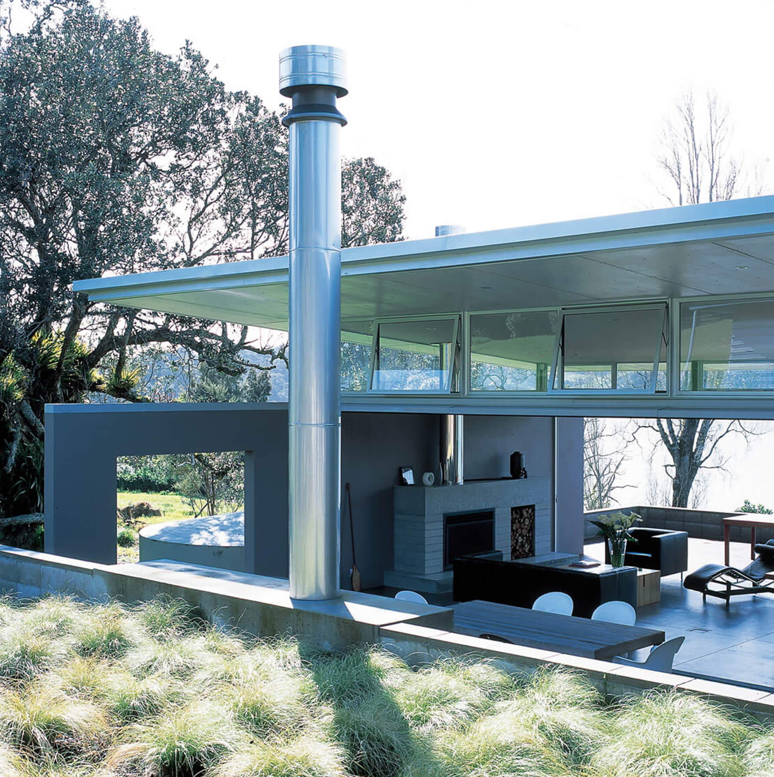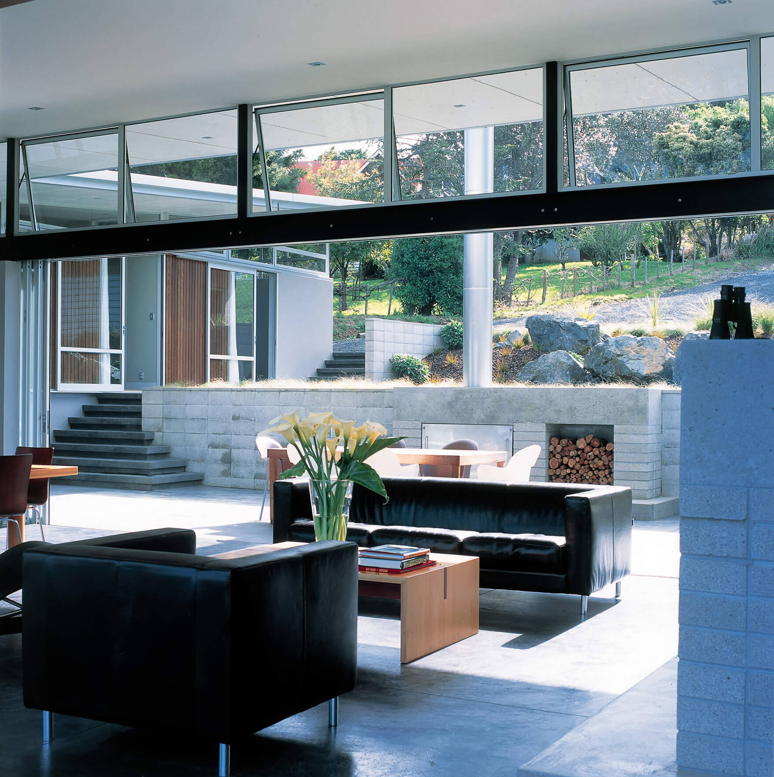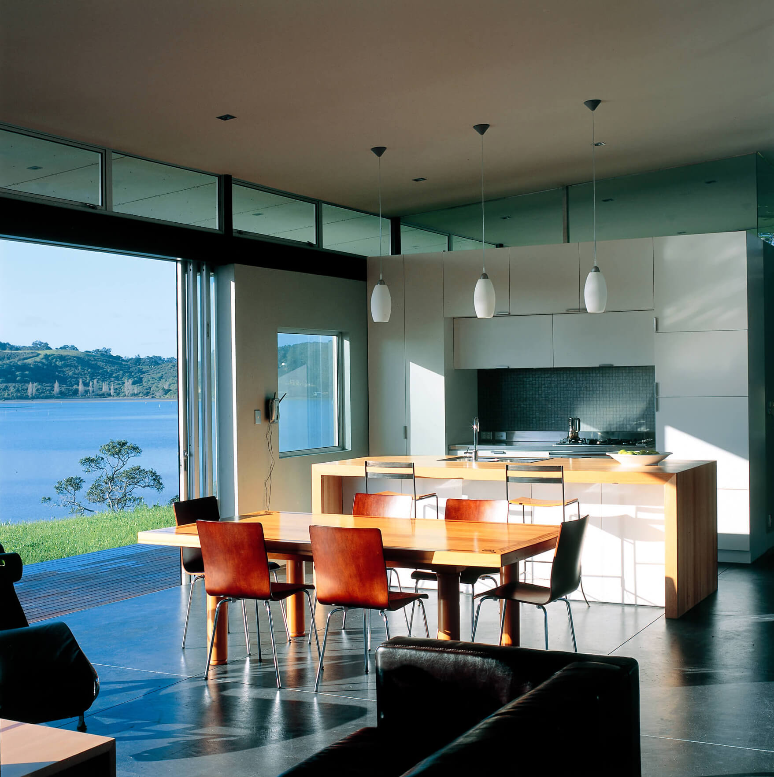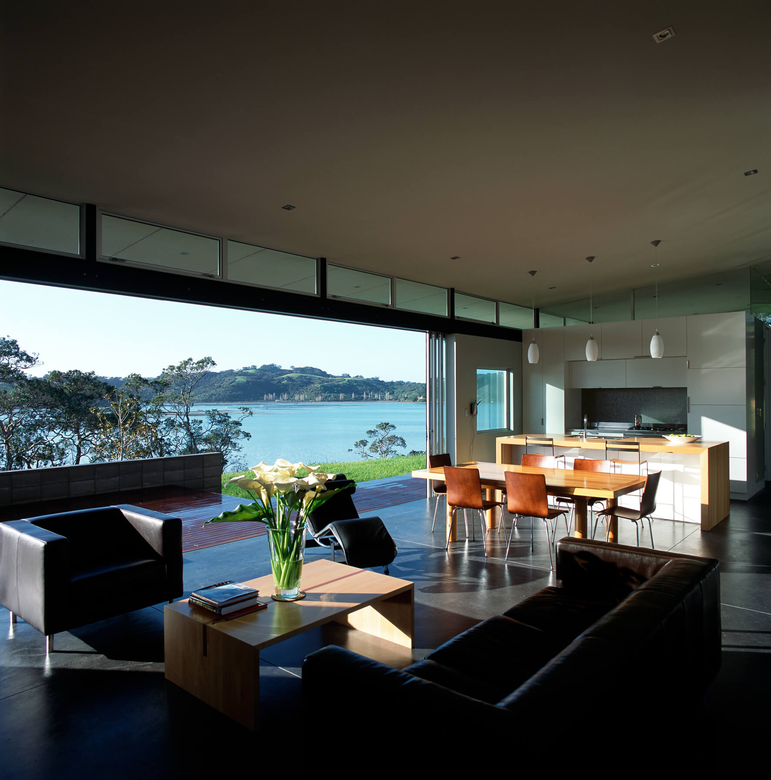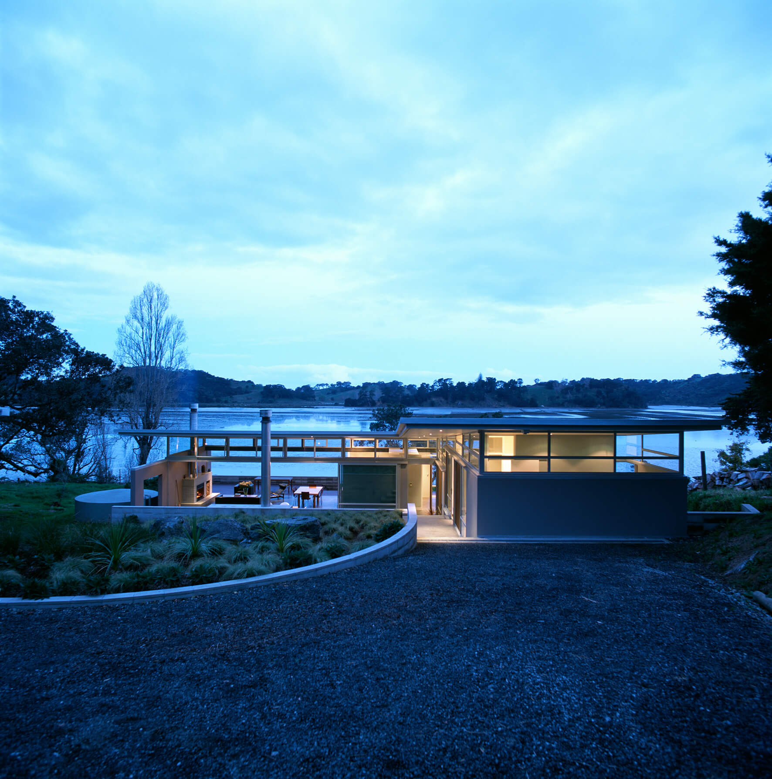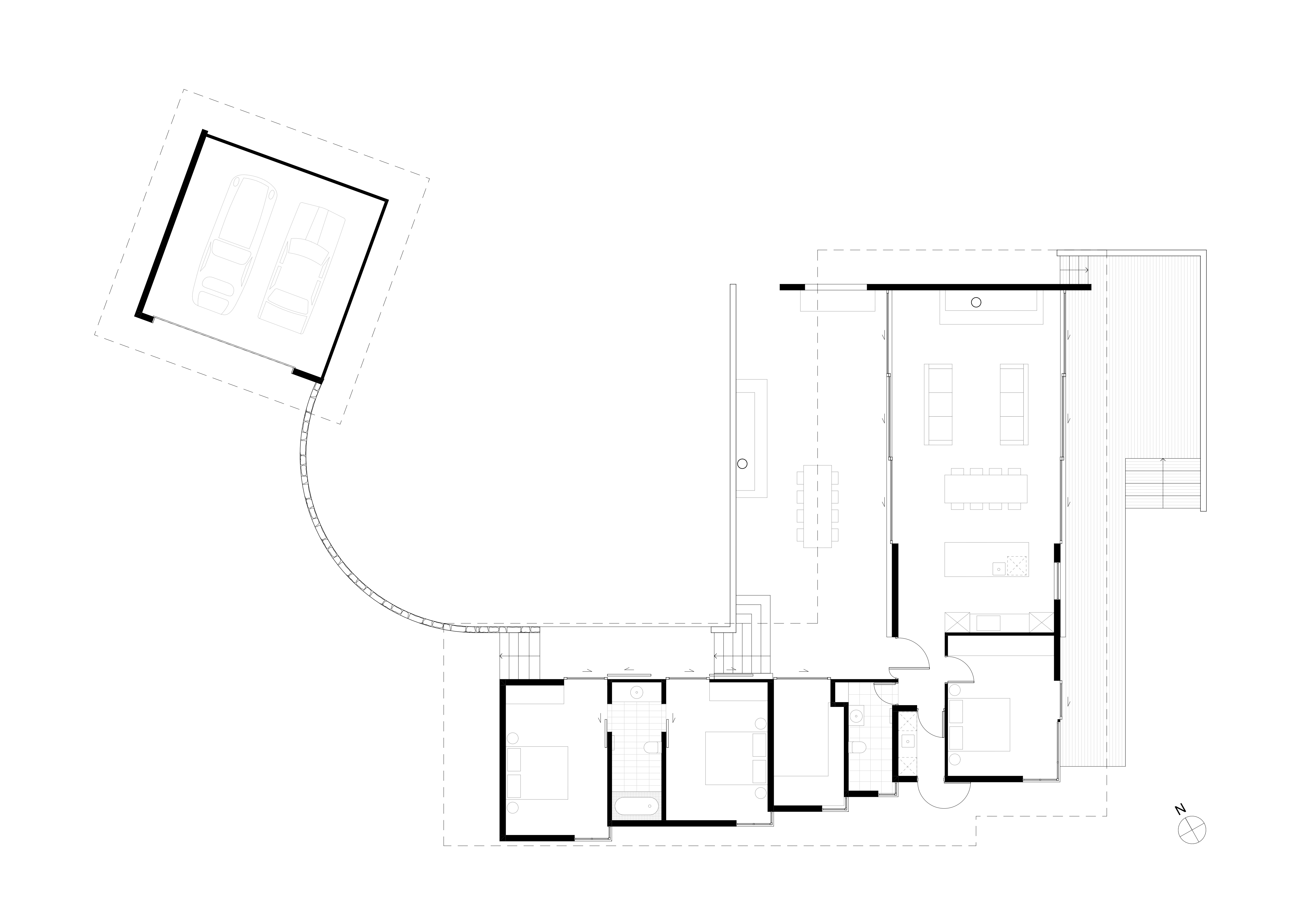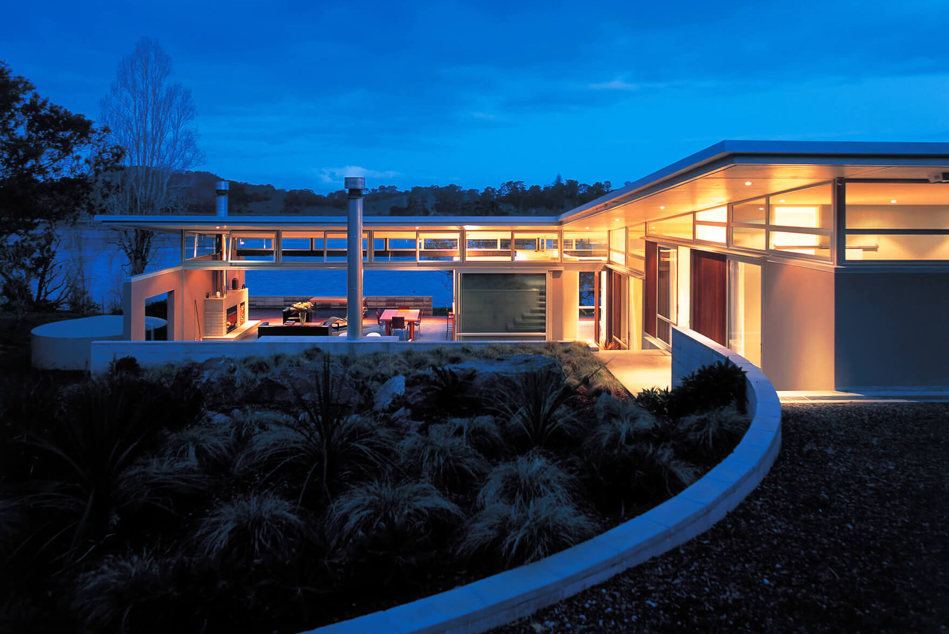Scotts Landing House
Conceived as a tent in the natural landscape, this house was designed to function as a holiday house and potential eventual permanent home. The client's brief for a flexible bach-like house led to a simple 'L' plan form, and allowed for conventional living arrangements to be subverted; bedrooms are separated from the main living volume by way of a covered entry that descends towards the water.
A protected western courtyard, which provides enclosure from the elements, is sheltered by the bedroom wing and the glazed living volume, which offers uninterrupted views to the estuary below. Bedrooms step back as they rise up the slope to also afford each room views of the water.
The solid base of the house contrasts with the hovering roof, which is supported on slender posts, creating a mix of permanence and fragility. A restrained palette of low-maintenance materials is suited to the house's coastal location and the owners' desire to have a home they could 'lock-up-and-leave' and return to with minimal effort.
‘With its admirable connection with views and sun, this light structure with its floating roof, simple materials, clever details and simple landscaping sits comfortably and easily on its site.’ — NZIA award citation
Photography: Patrick Reynolds
| 2006 | NZIA Local Award |
