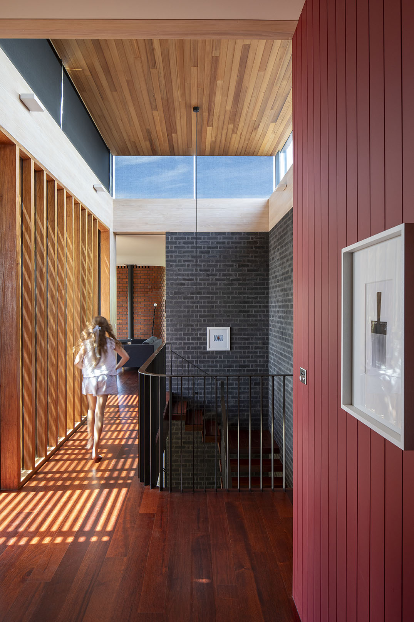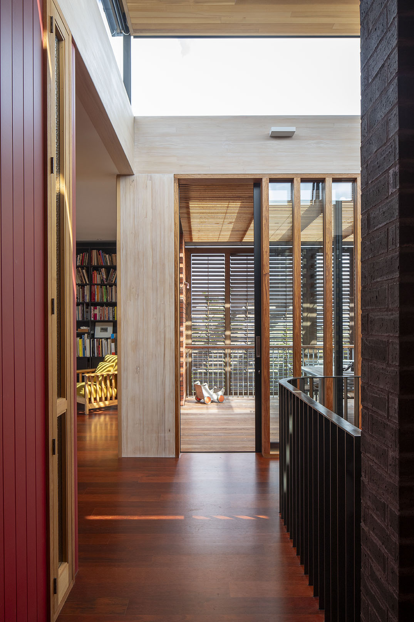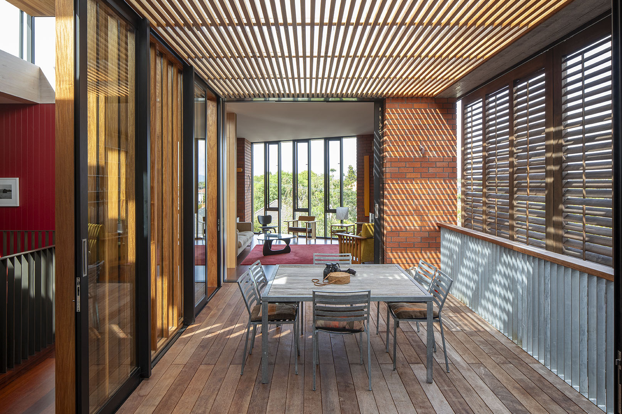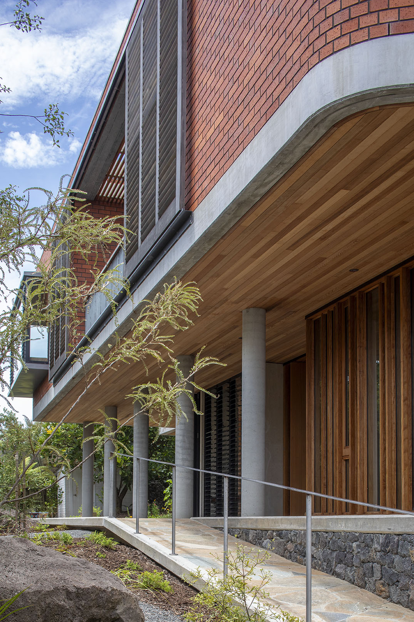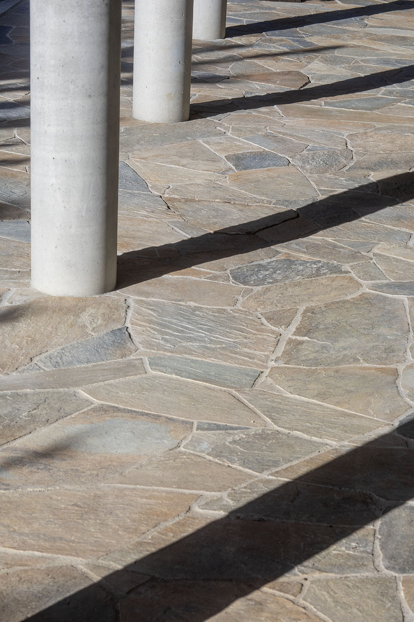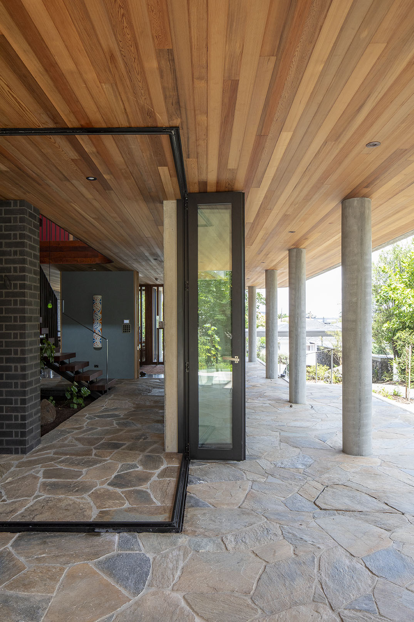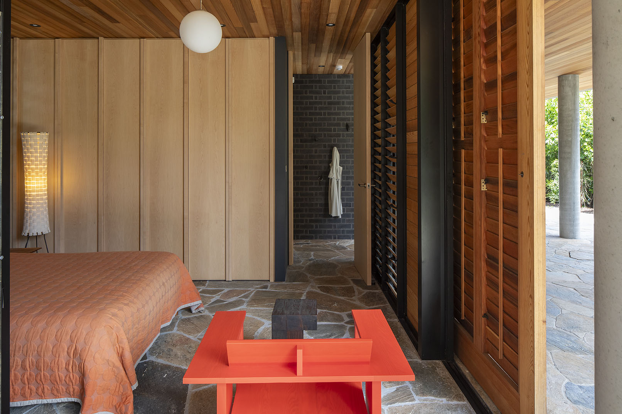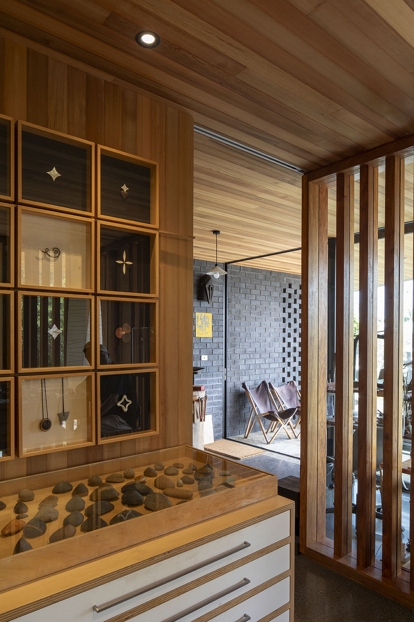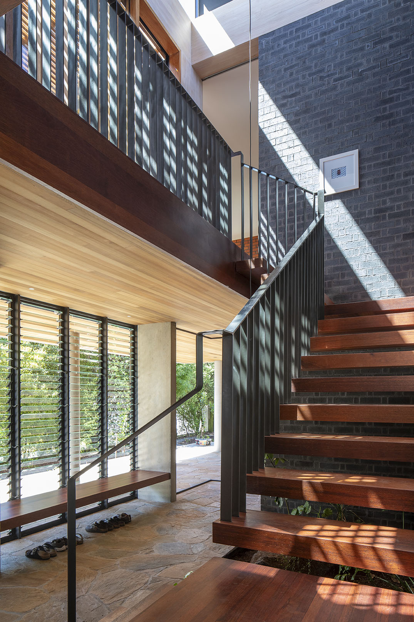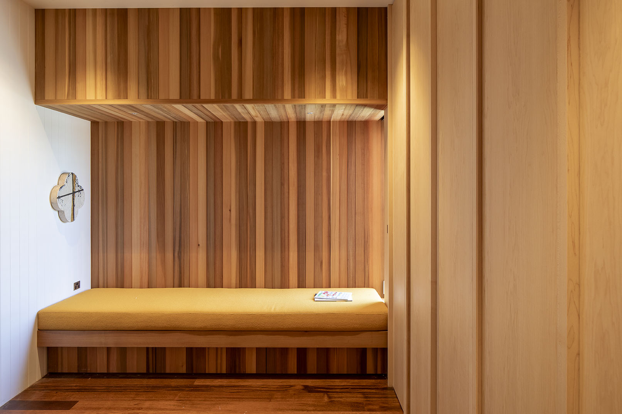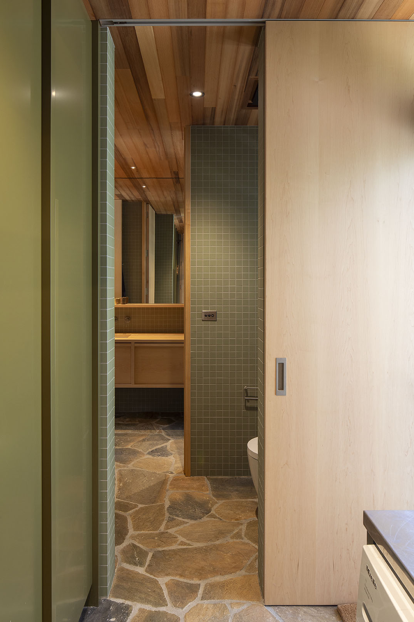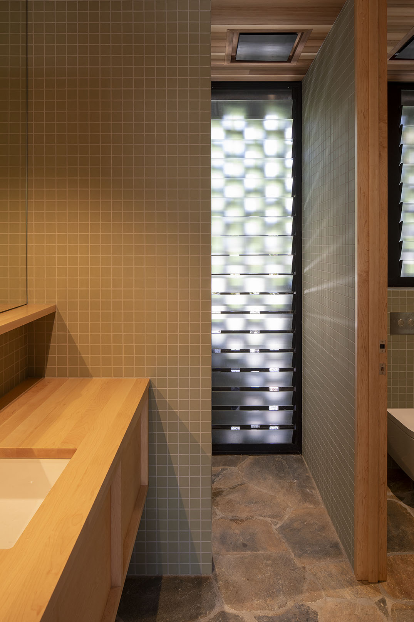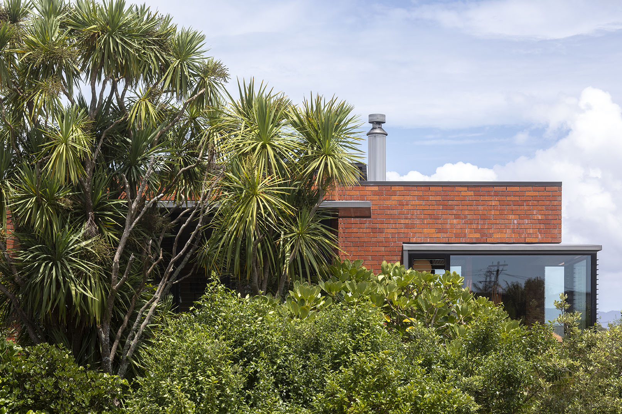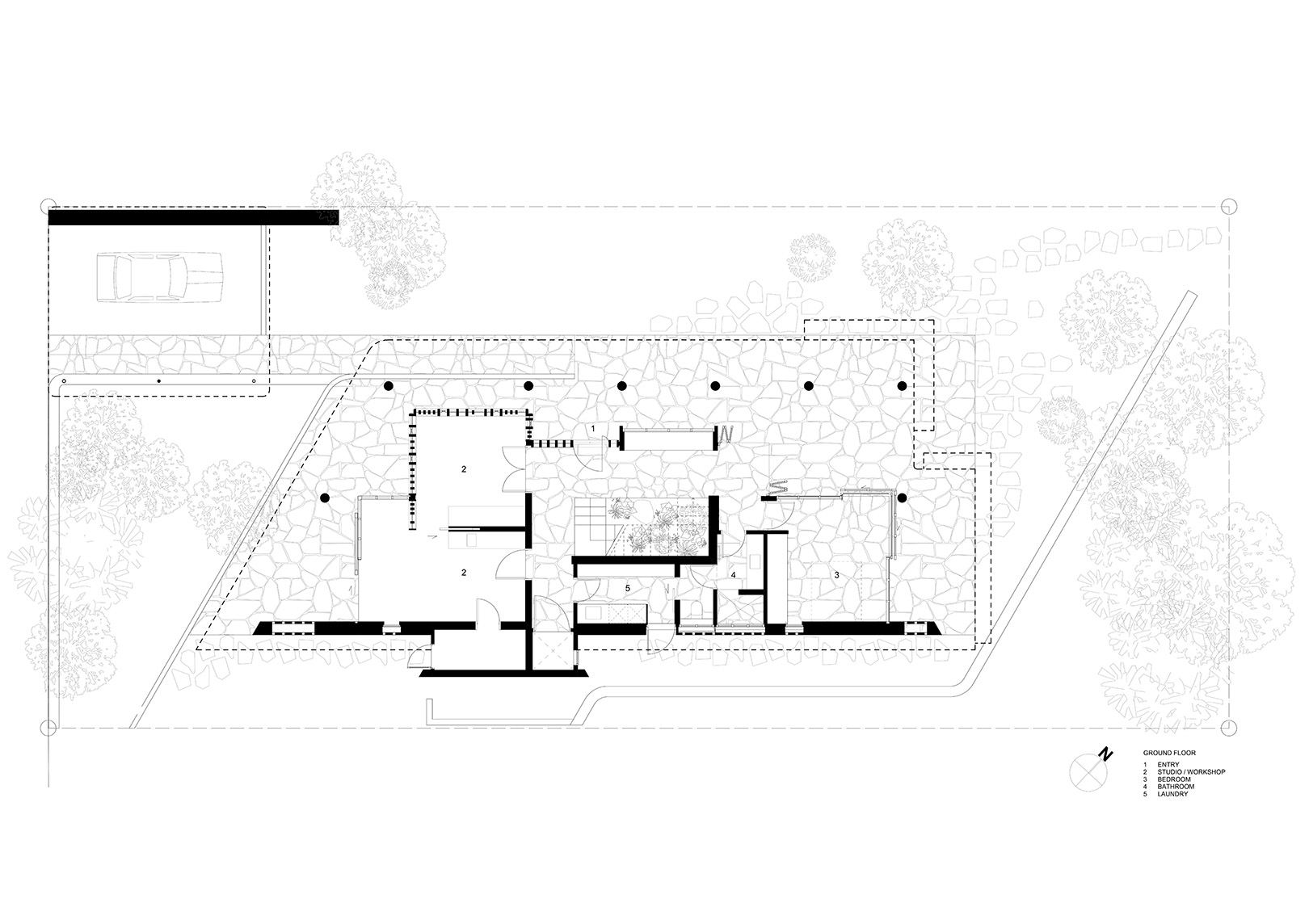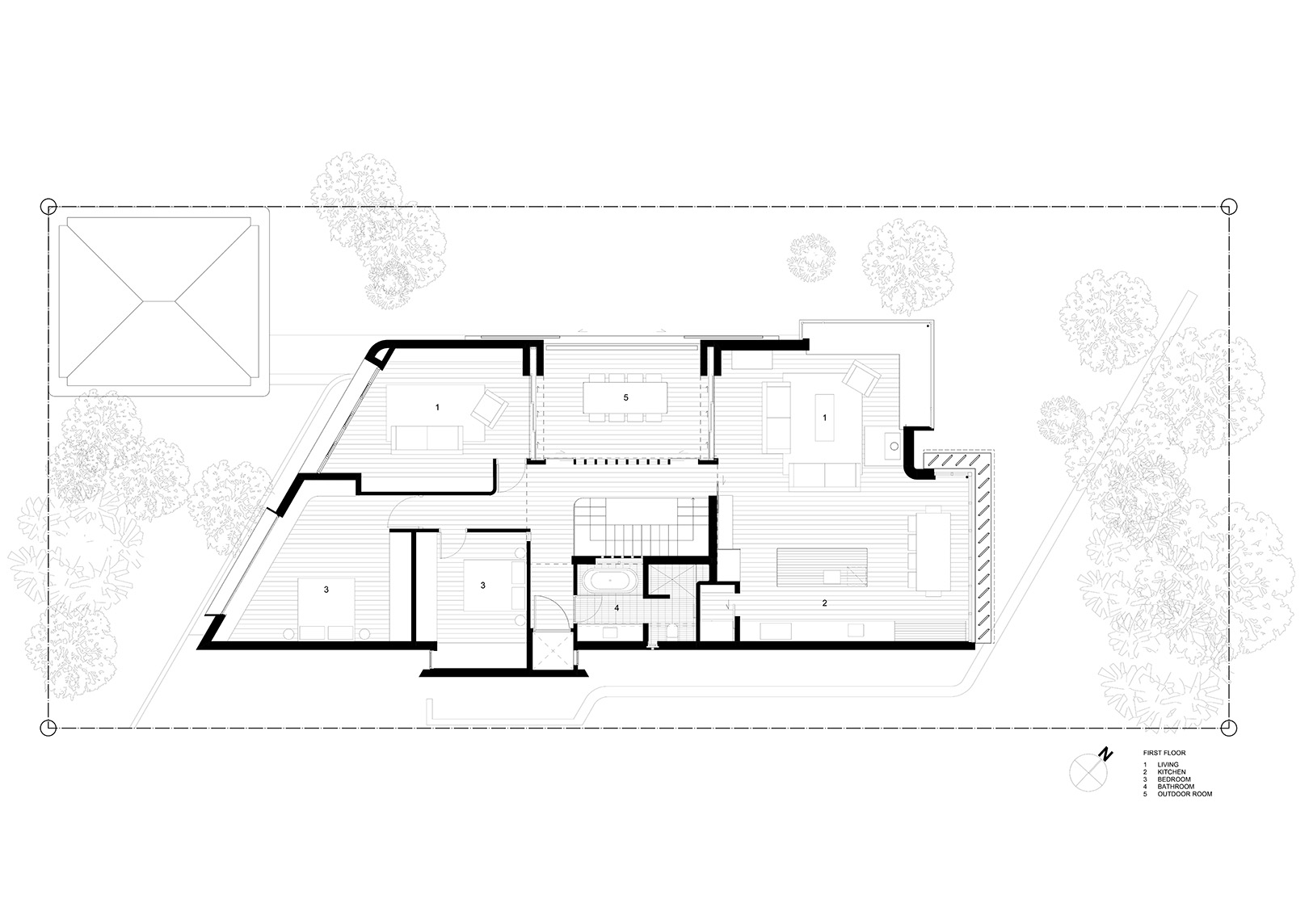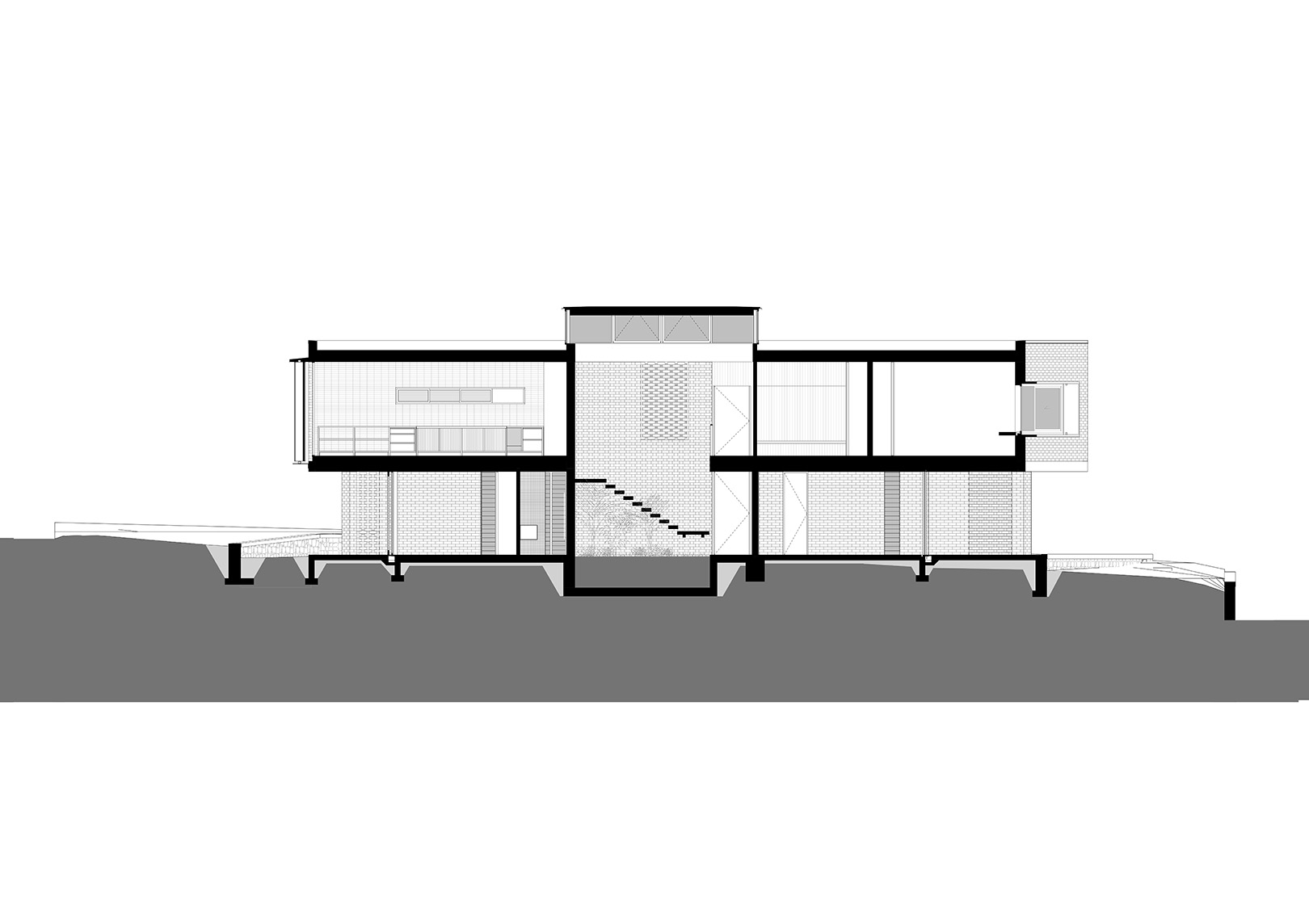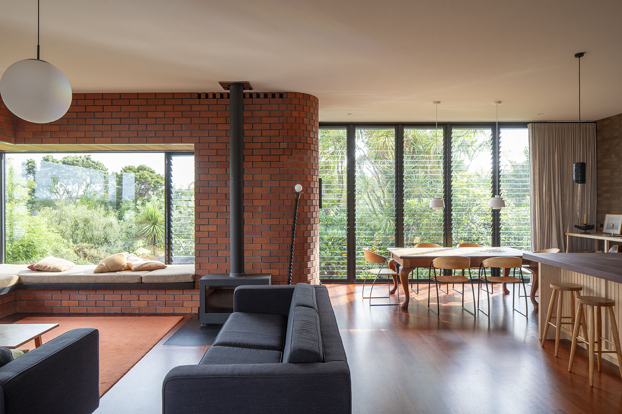The Jewel Box
Our clients were empty nesters who were relocating to a more central Auckland location to be closer to their adult children and grandchildren. Their new home was to be both a family haven and jewellery-making workshop. When engaging me they presented a rough form model accompanied by a particularly evolved brief, including the instruction that the house should be built of brick and living areas should be on the second level to allow space for a generous studio and guest accommodation below. They also wished to forgo an internal garage, ensuite bathroom and walk-in wardrobe – standard requirements of most clients.
This allowed us to pursue a purer approach to planning the house. Their desire for living areas to be at first floor level recalled Le Corbusier's seminal house Villa Savoye. In this case, elevating the living areas was also a pragmatic response, affording views over an adjacent park and to the Waitematā Harbour.
While Villa Savoye is an L-shaped courtyard plan, we imagined the Jewel Box as an elevated u-shaped courtyard house with light dragged into its core via clerestory windows above the central stairwell. More literal references can be found in concrete pilotis and a ramped journey from the street.
The ground floor areas contain 'clean' and 'dirty' jewellery-making areas, a guest bedroom, bathroom and laundry. Terraces sheltered by the suspended upstairs level create a generous undercroft and account for approximately a third of the ground floor space. Thinking of the ground level as a metaphorical forest floor we created a series of cooler, darker and moodier rooms which contrasted with the lighter, more expansive living areas above. An internal garden beneath the floating stair completes this metaphor. Highly engaged clients with a sophisticated aesthetic and desire for a house that deviated from more predictable outcomes drove the architectural response.
Photography: Patrick Reynolds
