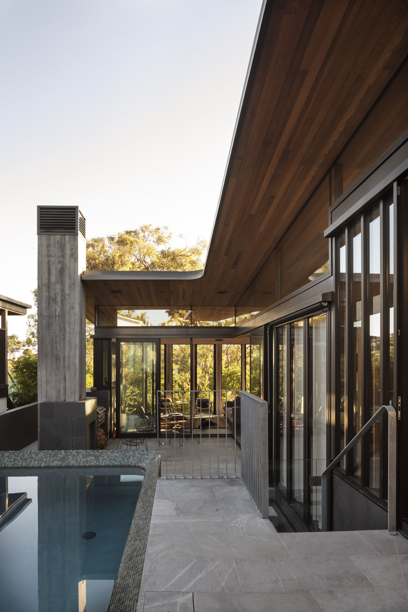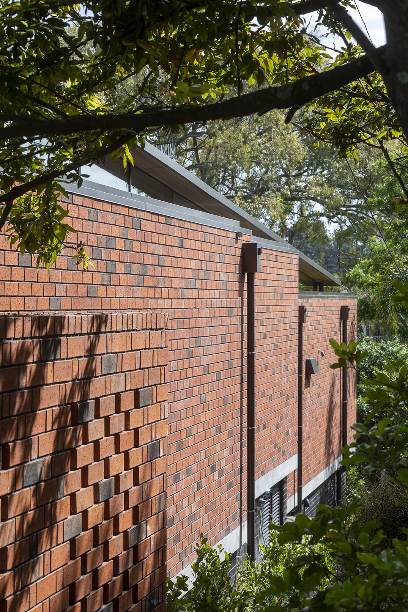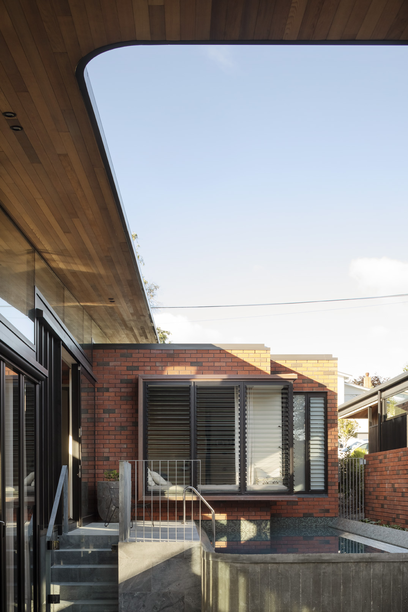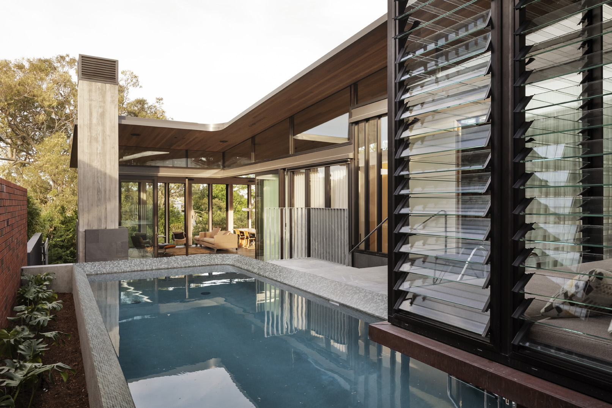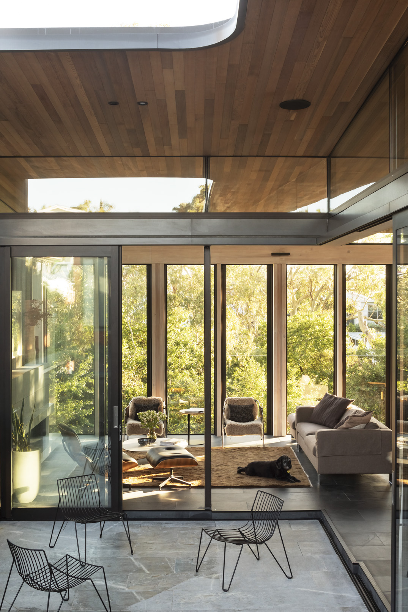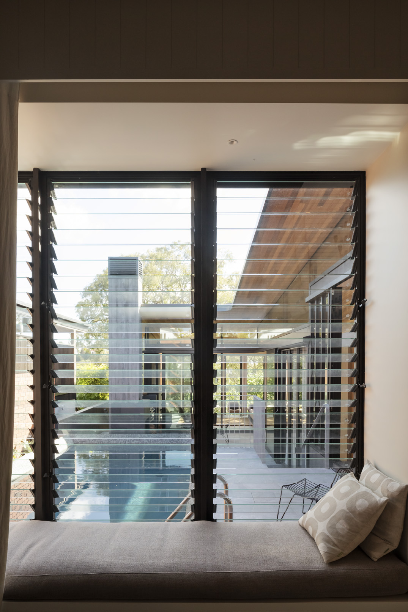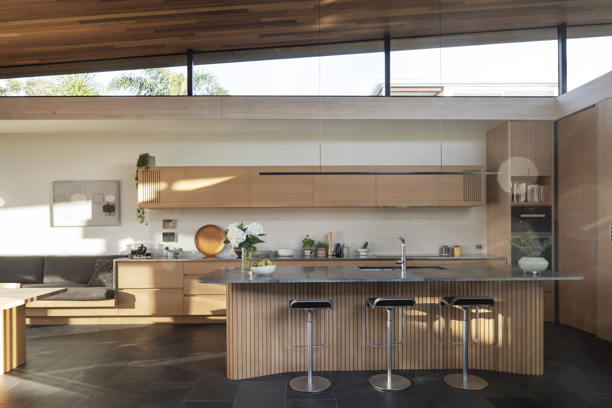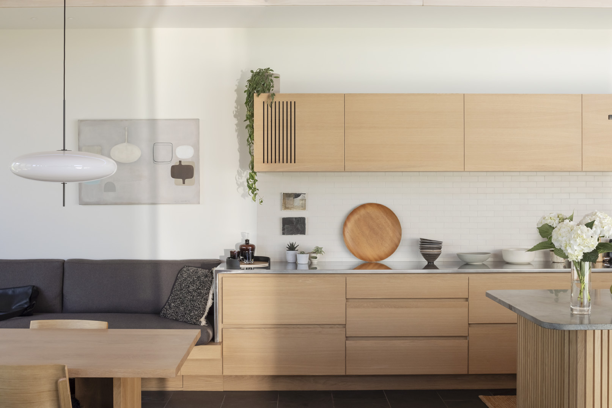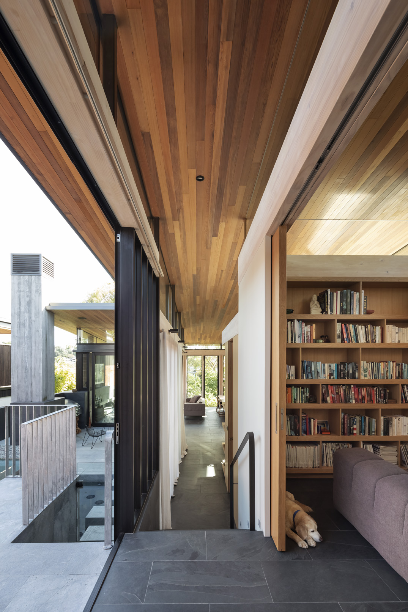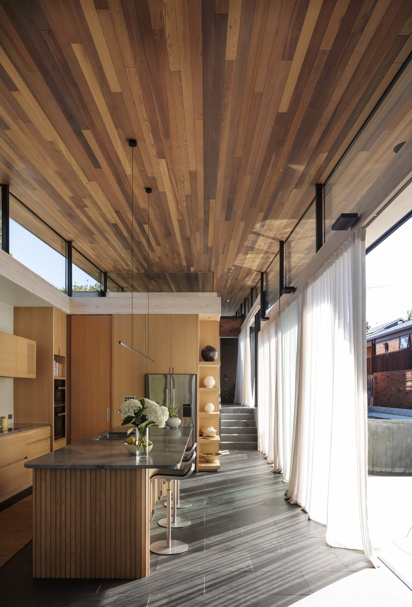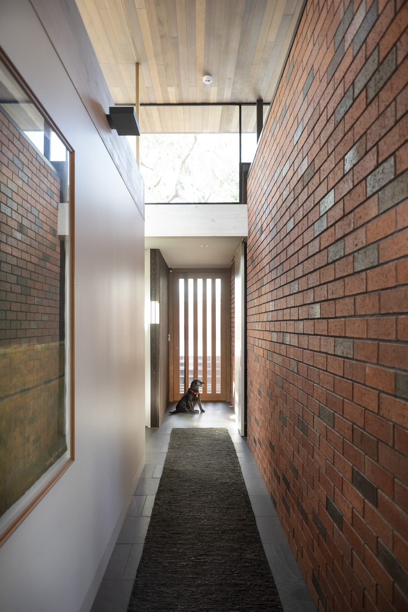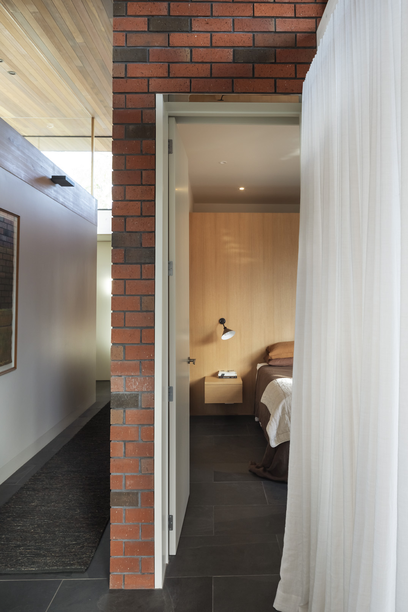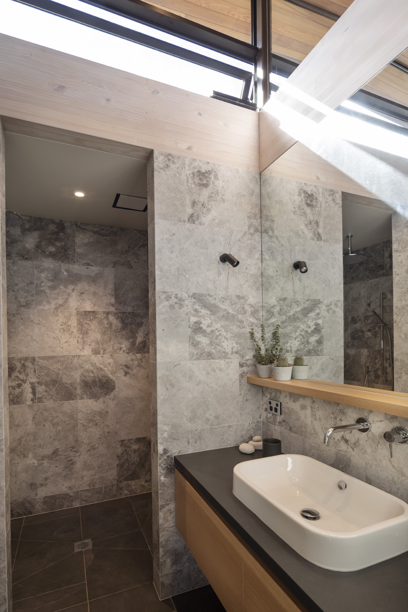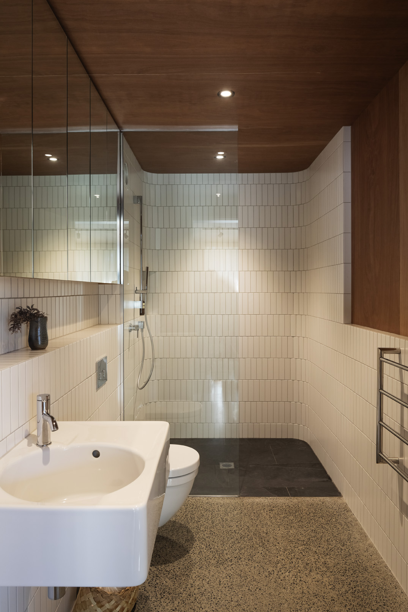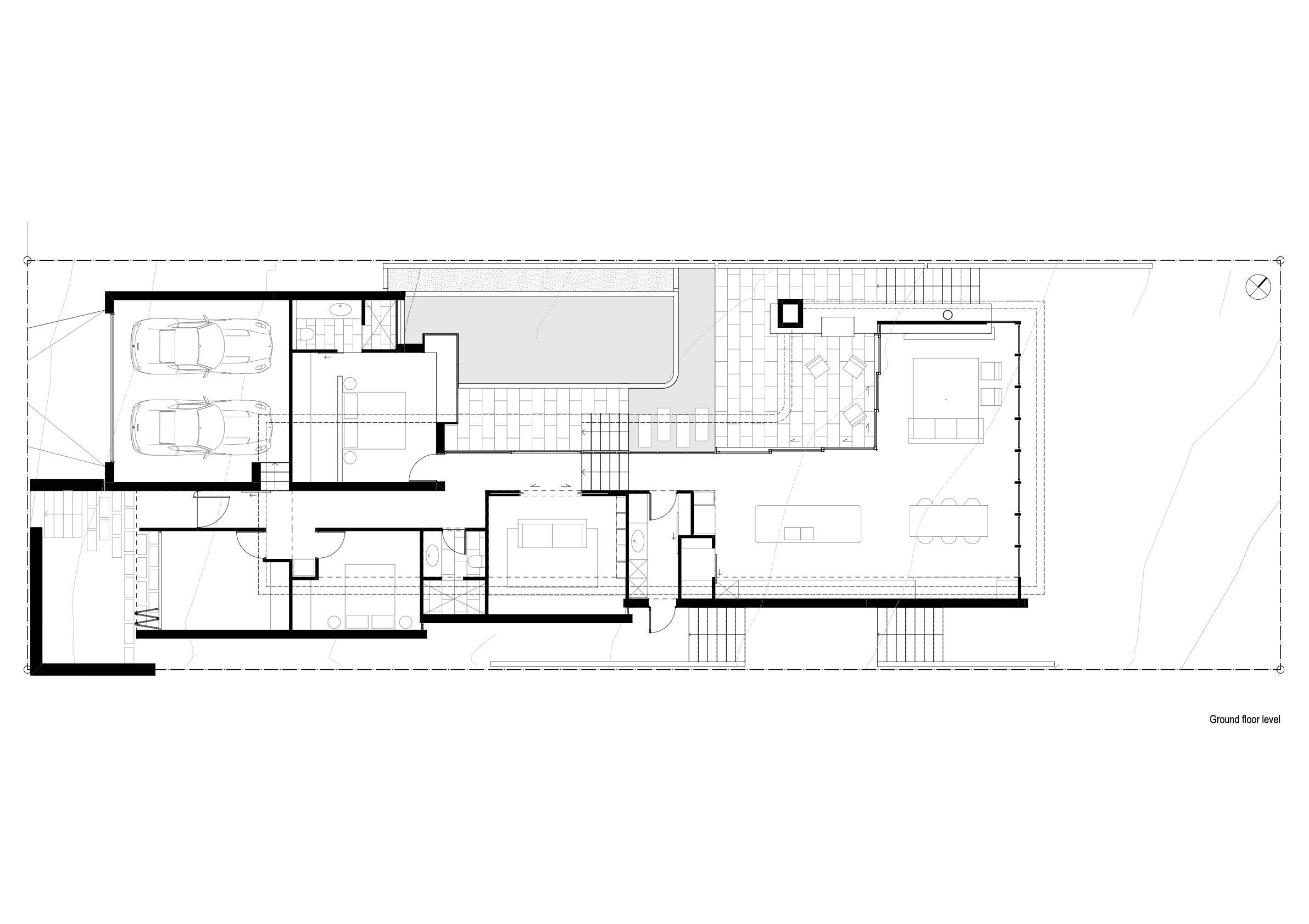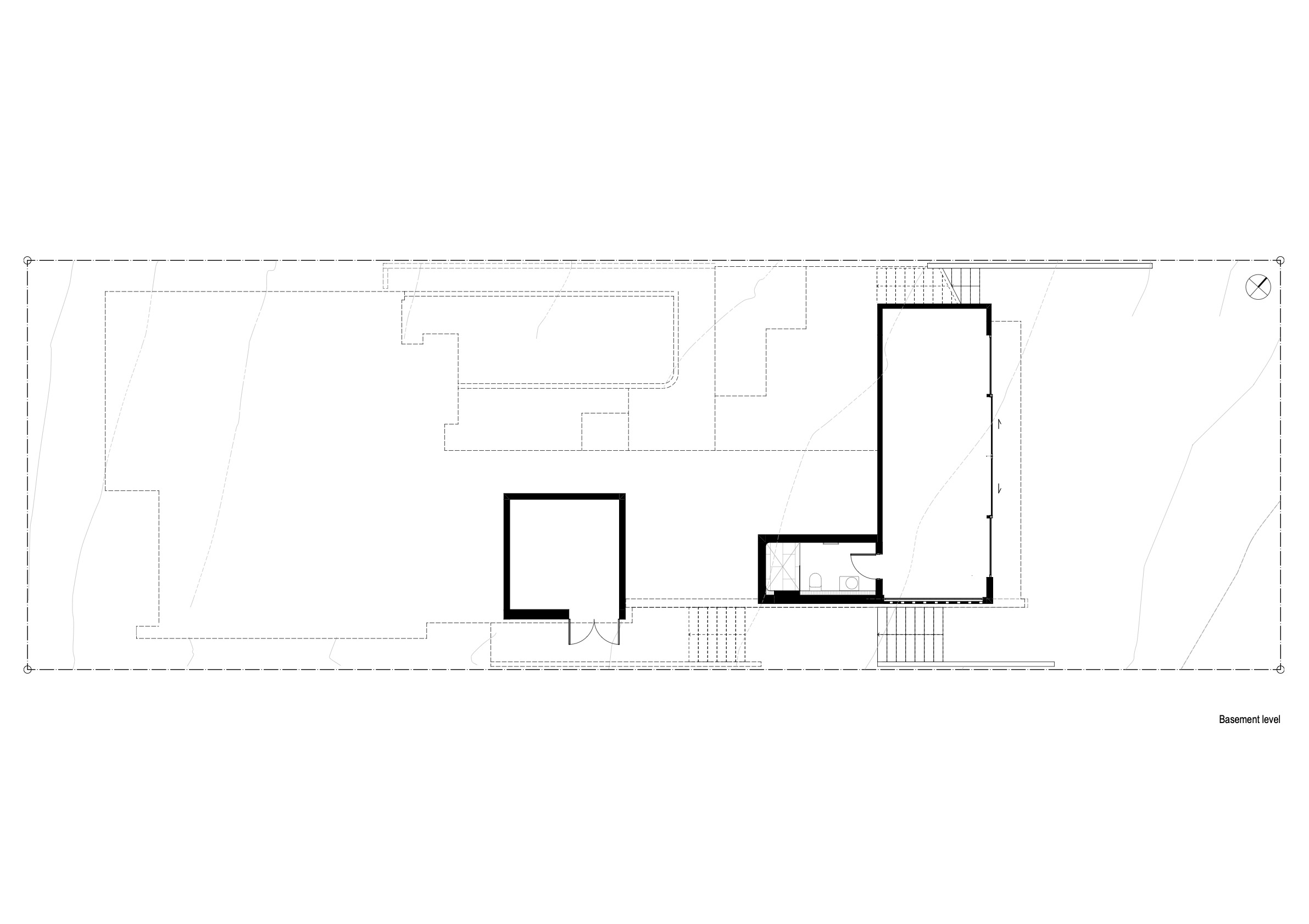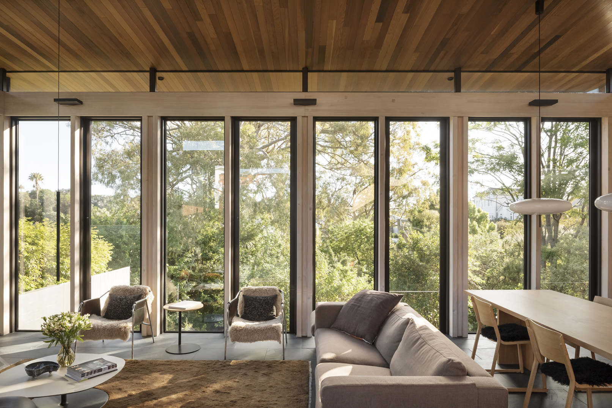Coxs Bay House
The Coxs Bay house is a simple u-shaped courtyard house organised around a central pool and pond. Following the typography of the narrow site, a series of stepped terraces help to organise a linear journey to an L-shaped kitchen-dining-living space that is projected towards a lush reserve at its eastern end.
Mirroring the site’s gentle slope, a floating mono-pitch roof unifies the disparate spaces and creates opportunities to draw sky and light into the plan while editing views. Bricked wall elements along the southern boundary provide privacy and enclosure and set up an internal street extending from the front entrance. The central courtyard is oriented towards the north-west and creates an internal aspect due to generous glazing and the dynamic qualities of the swimming pool.
Expansive floor-to-ceiling windows at the eastern end of the house capture an ever-changing play of light and create an intimate connection with the trees beyond. On the ground floor, a self-contained garden room serves as a private retreat for guests or a separate workspace. This house continues an exploration of the courtyard form as a means of creating internal views and opportunities for outdoor living within an urban context.
‘Exquisitely detailed from top to bottom, the house is a unique suburban sanctuary.’ — NZIA Award citation
Photography: Patrick Reynolds
| 2022 | NZIA Auckland Award |
| 2022 | Home magazine Home of the Year – City Home of the Year |
